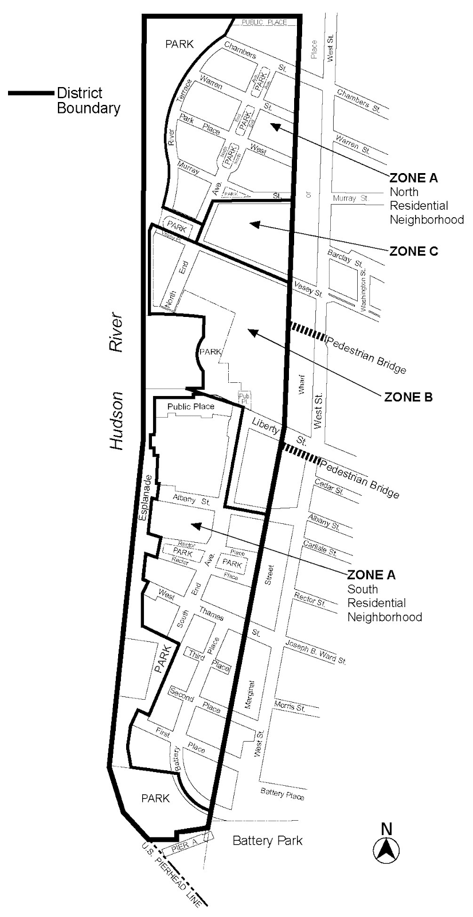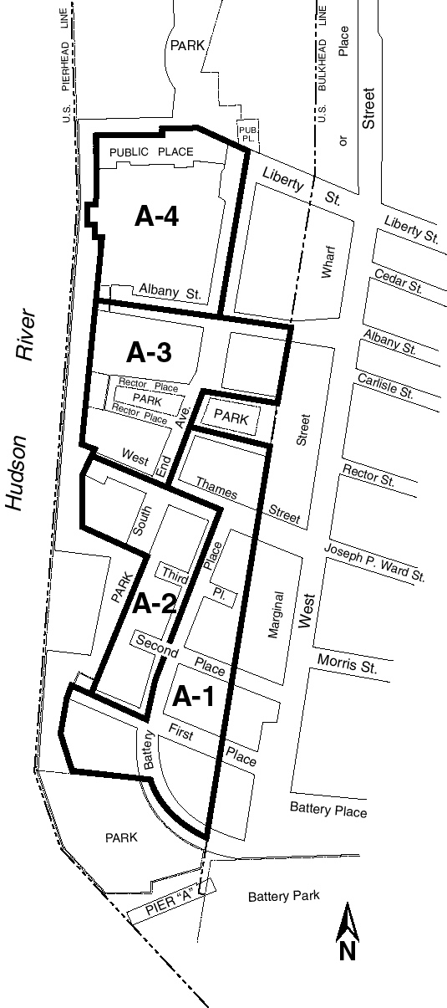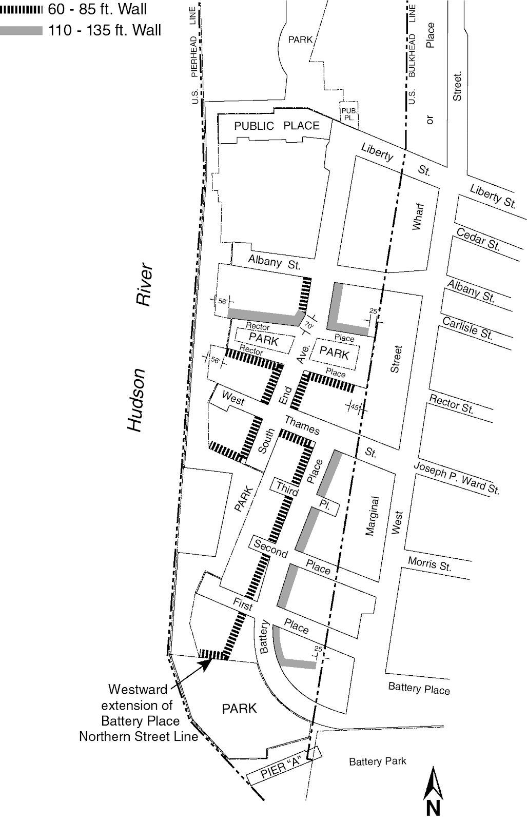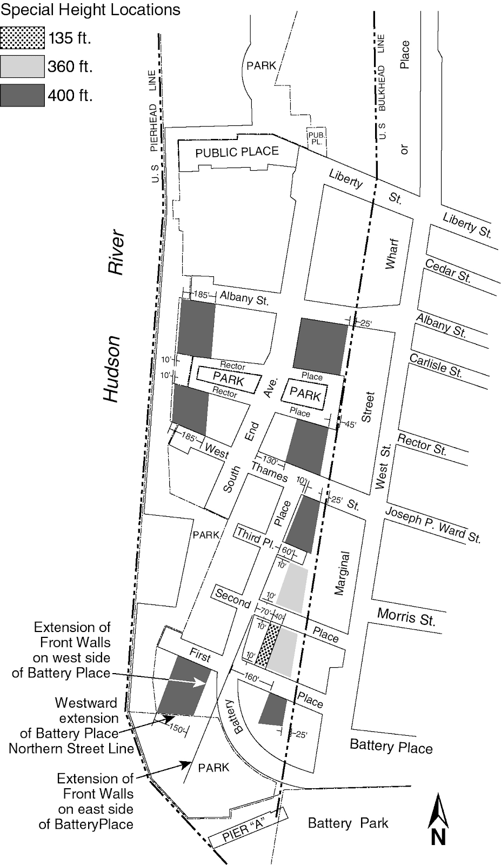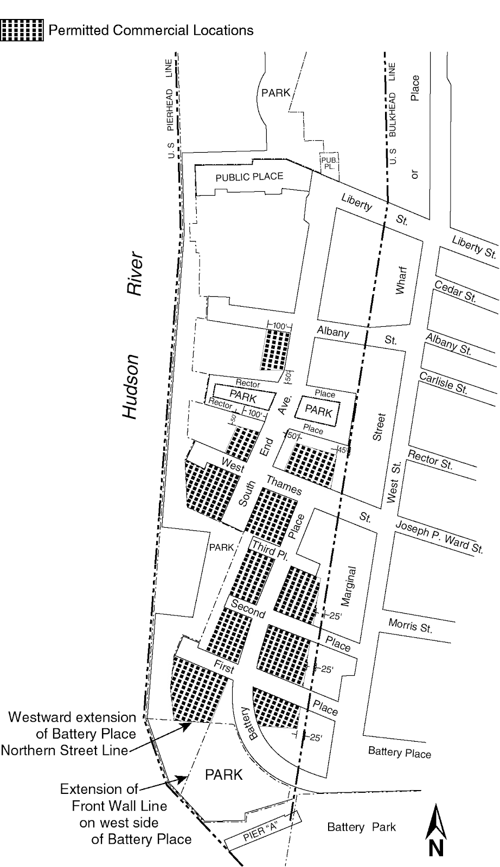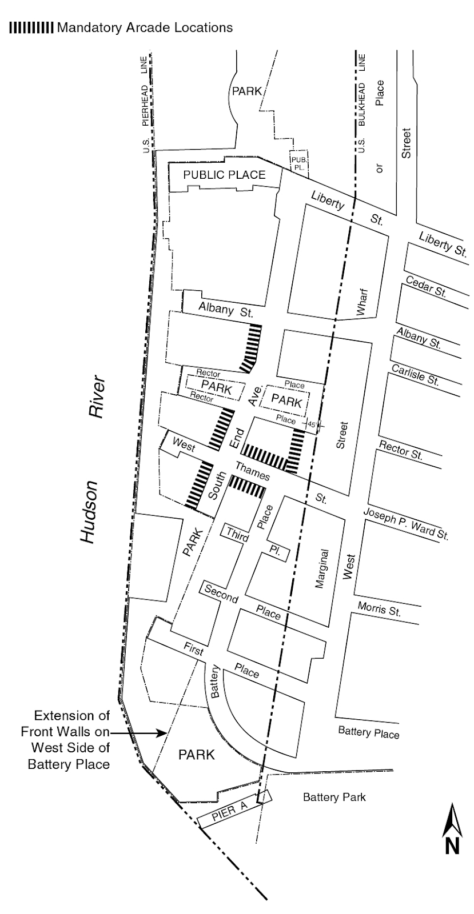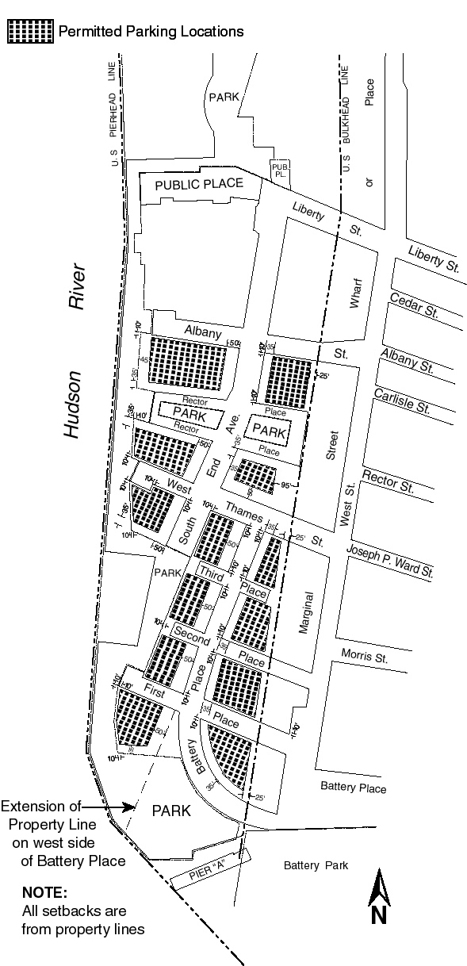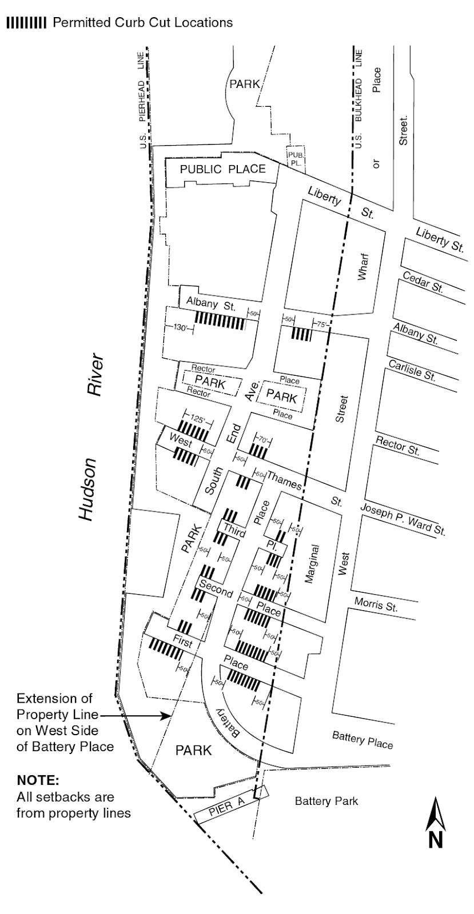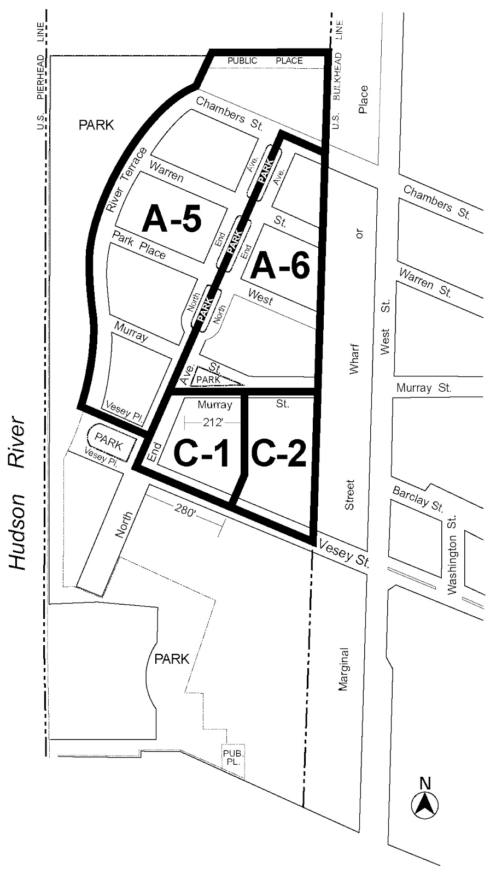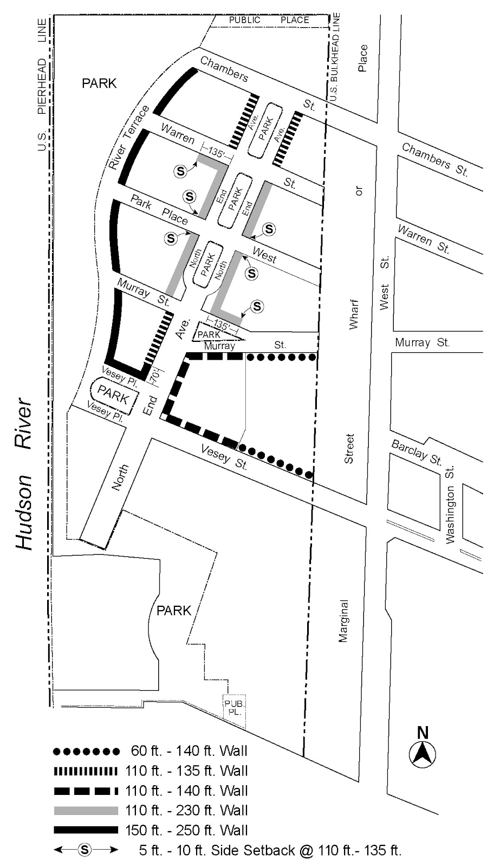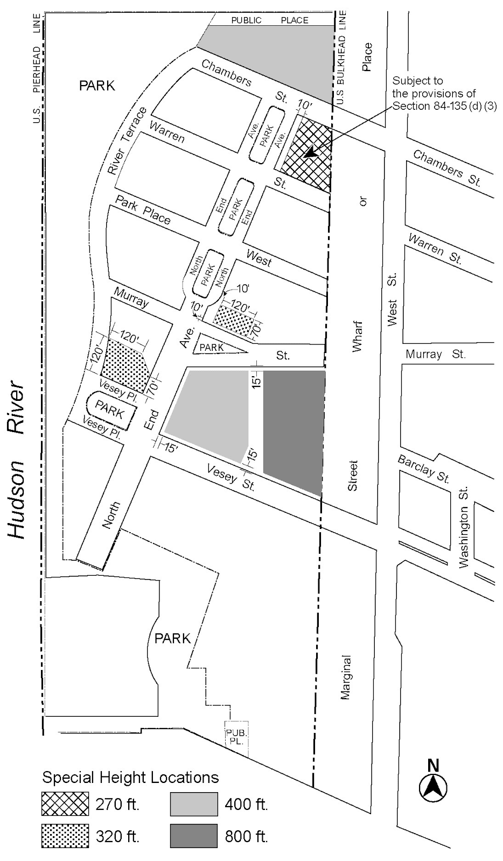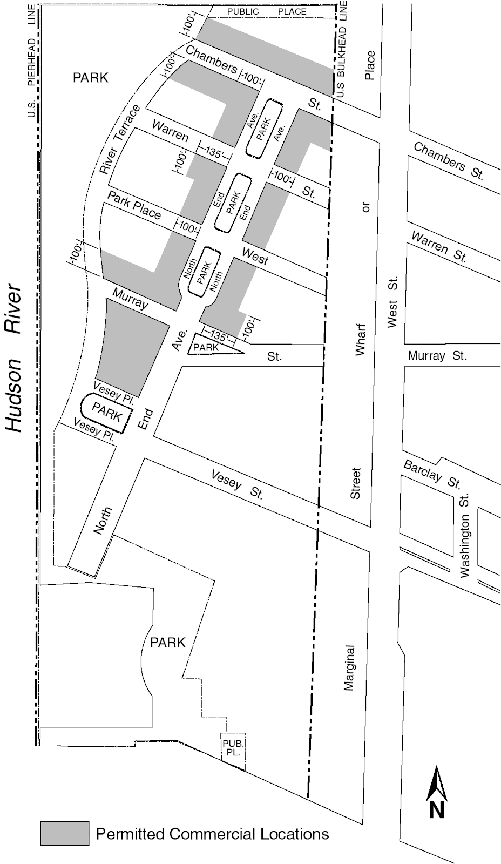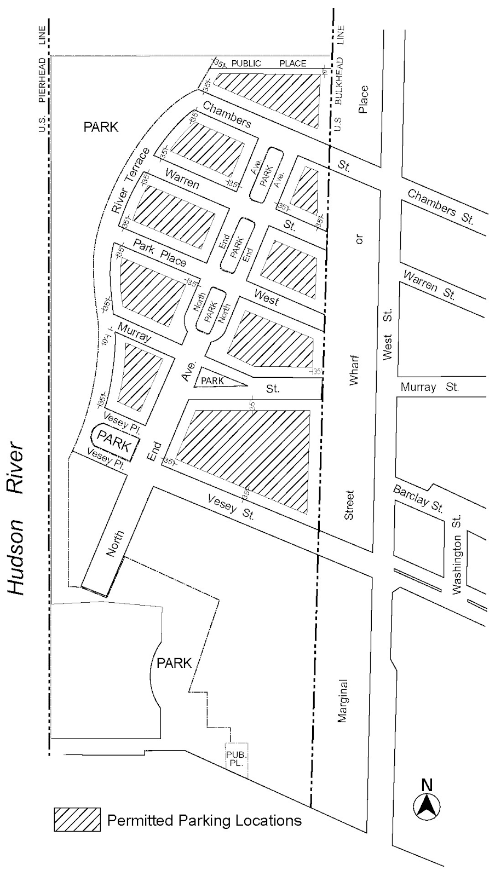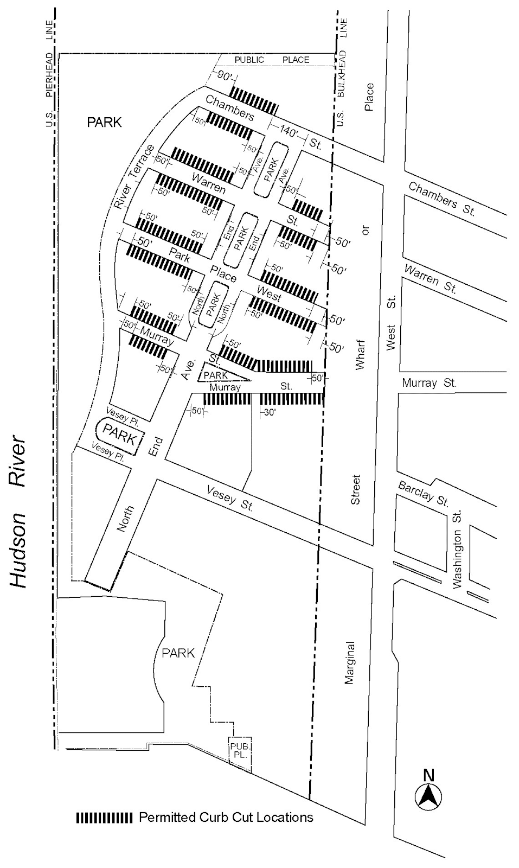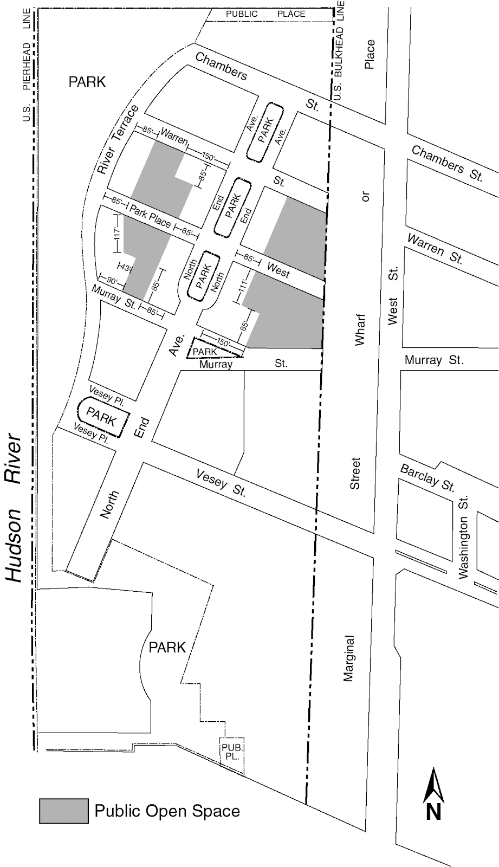Chapter 4 - Special Battery Park City District (BPC)
GENERAL PURPOSES
The "Special Battery Park City District" established in this Resolution is designed to promote and protect public health, safety and general welfare. These general goals include, among others, the following specific purposes:
(a) to strengthen the business core of Lower Manhattan by improving the working environment;
(b) to provide major additional space for expansion of office uses and their ancillary facilities;
(c) to broaden the regional choice of residence by introducing new housing in the vicinity of the major employment center of Lower Manhattan;
(d) to achieve a harmonious visual and functional relationship with adjacent areas;
(e) to create an environment which will be lively and attractive and provide daily amenities and services for the use and enjoyment of the working population and the new residents;
(f) to take maximum advantage of the beauty of the Hudson River waterfront, thereby best serving the downtown business community, the new residential population and providing regional recreation as well; and
(g) to promote the most desirable use of land and direction of building development in the Lower Manhattan area.
Definitions
For purposes of this Chapter, matter in italics is defined in Section 12-10 (DEFINITIONS), in this Section or Section 84-021 (District Plan). Where matter in italics is defined both in Section 12-10 and in this Chapter, the definitions in this Chapter shall govern.
Esplanade
The "Esplanade" is a public park extending along all waterfront edges of the Special Battery Park City District. The Esplanade is shown in the District Plan in Appendix 1.
Mandatory front building wall lines
"Mandatory front building wall lines" are imaginary lines extending through Zone A and Zone C of the Special Battery Park City District which, except as shown in Appendices 2.1 and 3.1 of this Chapter, coincide with street lines and with which building walls must generally coincide, as provided in Sections 84-132 and 84-332 (Mandatory front building walls).
Special height locations
"Special height locations" are designated areas in Zone A and Zone C of the Special Battery Park City District subject to the regulations in Appendices 2.2 and 3.2 of this Chapter, in accordance with Sections 84-135 and 84-333 (Limited height of buildings).
General Provisions
In harmony with the general purpose and intent of this Resolution and in order to achieve the purpose of the Special Battery Park City District, a special set of regulations is established for the Special Battery Park City District controlling use, bulk, accessory off-street parking facilities and accessory off-street loading facilities.
In flood zones, in the event of a conflict between the provisions of this Chapter and the provisions of Article VI, Chapter 4 (Special Regulations Applying in Flood Zones), the provisions of Article VI, Chapter 4 shall control.
District Plan
The District Plan is set forth in Appendix 1. Each block shall be considered a single zoning lot for the purposes of the Special Battery Park City District.
Appendix 1 (District Plan), Appendix 2 (Zone A South Residential Neighborhood) and Appendix 3 (Zone A North Residential Neighborhood and Zone C) are hereby incorporated as integral parts of the provisions of this Chapter. In the event of an inconsistency or need for clarification between Appendix 1 or Appendix 2 or Appendix 3 and the written specifications in this Chapter, in each such case the written specifications in this Chapter shall govern.
Subdistricts
In order to carry out the purposes and provisions of this Chapter, the Special Battery Park City District is divided into three subdistricts: Zone A, Zone B and Zone C. The location and boundaries of the subdistricts are shown on the District Plan in Appendix 1.
The uses permitted shall be constructed and located so that no exhaust vents or chimneys open onto any street or park or onto the Esplanade.
Zone A is designed generally to provide for residential development with ancillary retail and service uses, and transient hotels as permitted pursuant to Section 84-12. Zone A is divided into six subzones: A-1, A-2, A-3, A-4, A-5 and A-6. The location and boundaries of the subzones are shown in Appendices 2 and 3 of this Chapter.
General Provisions
Except as expressly modified by the provisions of this Chapter, the regulations applying to an R10 District shall apply in subzones A-1, A-2, A-3, A-5 and A-6 of the Special Battery Park City District.
Notwithstanding any other provision of this Resolution, developments and enlargements may only be constructed in subzone A-4 in accordance with certifications given by the City Planning Commission. Residential open space in subzone A-4 shall be subject to the provisions of Sections 12-10 (DEFINITIONS) and 23-311 (Permitted obstructions in all yards, courts and open areas). All other provisions of this Chapter with respect to Zone A shall not apply to developments or enlargements in subzone A-4 unless otherwise indicated.
Use Regulations
In the areas indicated as permitted commercial locations in Appendices 2.3 and 3.3, the use regulations applying in a C2 District shall apply, except as provided in Section 84-121 (Uses along Esplanade) and this Section.
In the case of a mixed building containing residential and commercial uses, the provisions set forth in Section 32-422 (Location of floors occupied by commercial uses) applicable to a C6 District shall apply. However, such provisions shall be modified as follows:
- the limitations set forth in paragraph (a) of such Section need not apply; and
- the requirements in paragraph (b) of such Section shall apply only where commercial uses are located above any story containing dwelling units.
Notwithstanding any other provisions of this Resolution, uses listed under Use Groups VI, VII or VIII shall be limited in size to 10,000 square feet of floor area per establishment, with the exception of grocery and convenience retailers listed under Use Group VI. In addition, the zoning lot south of First Place and east of Battery Place may contain residential uses, transient hotel uses where permitted pursuant to Section 32-153 ( Use Group V – uses subject to additional conditions), or both residential and hotel uses.
Uses along Esplanade
Uses fronting on the Esplanade shall be limited to the uses listed under Use Groups I, II and III, except that in the areas indicated as permitted commercial locations in Appendix 2.3, in the lowest story other than a basement in any building, eating or drinking establishments listed under Use Group VI shall be permitted.
Public open space areas located between Murray Street and Warren Street, as indicated in Appendix 3.6, shall be improved at or above grade for use by the public as open areas for passive and/or active recreational uses.
Streetscape regulations
In the areas indicated as permitted commercial locations in Appendices 2.3 and 3.3 of this Chapter, the underlying ground floor level streetscape provisions for a C2 District, set forth in Section 32-30 (STREETSCAPE REGULATIONS), inclusive, shall apply.
Bulk Regulations
Residential and community facility bulk regulations otherwise applicable in R10 Districts are modified to the extent set forth in this Section and Sections 84-131 through 84-135, inclusive.
The regulations otherwise applicable in R10 Districts are superseded by the regulations set forth in Sections 84-131 (Floor area regulations), 84-132 (Mandatory front building walls), 84-133 (Front wall recess), 84-134 (Mandatory arcades) and 84-135 (Limited height of buildings).
The provisions of Sections 23-343 (Rear yard equivalent requirements) and 24-11 (Maximum Floor Area Ratio and Percentage of Lot Coverage), and Article VII, Chapter 8 (Special Regulations Applying to Large-scale Residential Developments) and Chapter 9 (Special Regulations Applying to Large-scale Community Facility Developments), are not applicable.
The provisions of Section 23-371 (Distance in between buildings) may be modified by the Battery Park City Authority. Prior to the granting of any such modification, the Authority shall make the following findings:
(a) that such modification will aid in achieving the general purpose and intent of the Special Battery Park City District, as set forth in Section 84-01;
(b) that such modification will not unduly increase the bulk of buildings, the density of population or the intensity of use on any zoning lot to the detriment of the occupants of buildings on such zoning lot or nearby zoning lots ;
(c) that such modification will not adversely affect the buildings on the zoning lot or nearby zoning lots by restricting access to light and air; and
(d) that if an open area is provided, at any level, between two buildings, it shall have a width of not less than eight feet.
Floor area regulations
Notwithstanding any other provisions of this Resolution, the permitted floor area ratio for any zoning lot:
- in subzones A-1 and A-5 shall not exceed 12.0; and
- in subzones A-2, A-3 and A-6 shall not exceed 8.0, except that for qualifying affordable housing or qualifying senior housing, the permitted floor area ratio shall be 9.60. In addition, within subzone A-6, the floor area ratio for the zoning lot on the southeast corner of Chambers Street and North End Avenue may be increased from 8.0 to a maximum of 12.0, provided that such additional floor area is occupied by a school.
The floor area bonus provisions with respect to R10 Districts shall not apply.
Except as set forth in paragraphs (g) and (i) of this Section, where Appendices 2.1 or 3.1 show a requirement for a building in Zone A to be built to a mandatory front building wall line, any such building shall have a mandatory front building wall coincident with and constructed along such mandatory front building wall line, which shall rise without setback for a height above curb level, as specified in this Section, except that, at building entrances, openings below the second story ceiling in the mandatory front building walls will be permitted to provide access to courtyards:
(a) except as set forth in paragraph (d) of this Section, with respect to any 60–85 foot mandatory front building wall line shown in Appendix 2.1, a height of not less than 60 feet nor more than 85 feet;
(b) with respect to any 110–135 foot mandatory front building wall line shown in Appendix 2.1, a height of not less than 110 feet nor more than 135 feet. However, a setback of not more than 10 feet may be provided at a height of 85 feet or more above curb level ;
(c) on the portion of any zoning lot designated as a special height location in Appendix 2.2, a height of not less than the applicable amount set forth in paragraphs (a) or (b) of this Section and not more than the maximum height indicated in Appendix 2.2 or in paragraph (d)(1) of Section 84-135 (Limited height of buildings);
(d) with respect to any zoning lot south of West Thames Street, east of South End Avenue, north of Third Place and west of Battery Place, a height of not less than 18 feet nor more than 85 feet above curb level ;
(e) with respect to any 110–135 foot mandatory front building wall line shown in Appendix 3.1, a height of not less than 110 feet nor more than 135 feet;
(f) with respect to any 110–230 foot mandatory front building wall line shown in Appendix 3.1, a height of not less than 110 feet nor more than 230 feet, except that:
(1) the width of the mandatory front building wall in excess of a height of 135 feet shall not exceed 120 feet along any frontage;
(2) where the width of the mandatory front building wall line along street lines intersecting North End Avenue exceeds 100 feet, the mandatory front building wall in excess of a height of 135 feet shall not exceed a width of 75 feet along North End Avenue. However, the width of the mandatory front building wall along street lines intersecting North End Avenue may be reduced to not less than 100 feet in order to accommodate landscaping and other improvements within or adjacent to the public open space areas shown in Appendix 3.6;
(3) a setback of 10 feet at a height of 135 feet is required along all street frontages, except Park Place West; and
(4) a setback of not less than five feet and not more than 10 feet is required in other locations at a height of 135 feet, as shown in Appendix 3.1;
(g) with respect to any 150–250 foot mandatory front building wall line shown in Appendix 3.1, a height of not less than 150 feet nor more than 250 feet, except that the height may not exceed either 150 feet for more than 120 feet or 75 percent of the length of the site's western property line, whichever is less, and a setback of not less than five feet and not more than 10 feet is required at a height of 150 feet. Where Appendix 3.1 shows a requirement for a building to be built to a mandatory front building wall line along frontage on River Terrace, any such building may have a mandatory front building wall coincident with and constructed along a line set back one and one-half feet from the street line along River Terrace to accommodate landscaping treatment as required by the Battery Park City Authority;
(h) on the portion of any zoning lot designated as a special height location in Appendix 3.2, a height of not less than the applicable amount set forth in paragraphs (e), (f) or (g) of this Section and not more than the height shown in Appendix 3.2; and
(i) on the zoning lot south of First Place and west of Battery Place, the eastern mandatory front building wall may be located within 30 feet from the eastern mandatory front building wall line, and the southern mandatory front building wall may be reduced in width up to 30 feet along the southern mandatory front building wall line within 30 feet from the intersection with the eastern mandatory building wall line.
Subject to the provisions of Section 84-133 (Front wall recesses), the mandatory front building wall requirements set forth in this Section shall also apply to all buildings along all street lines within 50 feet of their intersection with any mandatory front building wall line. For the next 20 feet along the street line, the mandatory front building wall requirements are optional except that, for any building north of Vesey Street and Vesey Place, the mandatory front building wall requirements are optional for the next 25 feet. The height limit of 85 feet shall apply along street lines or to buildings not subject to the mandatory front building wall requirements.
Front wall recesses
Front wall recesses for architectural or decorative purposes are permitted, except in an arcade required in Section 84-134 (Mandatory arcades), provided that below the level of the second story ceiling the depth of such recess does not exceed 20 feet. At any story above the level of the second story ceiling, recesses to the amount of 25 percent of the aggregate area of the wall at each story are permitted, provided the depth of any such recess does not exceed 10 feet. All recesses shall be subject to the applicable provisions of Section 23-353 (Outer court regulations).
Mandatory arcades
Appendix 2.4 (Mandatory Arcades) specifies those zoning lots where an arcade, as defined in Section 12-10 (DEFINITIONS), shall be provided; and:
(a) the arcade shall extend the full width of the zoning lot along the indicated street lines or other lines, except where otherwise indicated in Appendix 2.4; and
(b) the minimum unobstructed depth of the arcade shall be 12 feet, and the minimum height of the arcade shall be 20 feet above curb level.
Limited height of buildings
For the purposes of this Section, the term “buildings” shall include buildings or other structures. No portion of any building may be built to a height greater than 85 feet above curb level, except that:
(a) any portion of a building required to have an exterior wall coincident with a 110–135 foot mandatory front building wall line, as provided in Section 84-132 (Mandatory front building walls), may be built to a height of up to 135 feet above curb level ;
(b) any portion of a building required to have an exterior wall coincident with a 110–230 foot mandatory front building wall line, as provided in Section 84-132 and subject to the requirements contained in paragraph (f) therein, may be built to a height of up to 230 feet above curb level ;
(c) portions of a building required to have an exterior wall coincident with a 150–250 foot mandatory front building wall line, as provided in Section 84-132, may be built to a height of up to 250 feet above curb level ;
(d) on the portion of any zoning lot designated as a special height location in Appendices 2.2 or 3.2, a building may be built to the height above curb level indicated in Appendices 2.2 or 3.2, subject to the following:
(1) on any building south of First Place and east of Battery Place, with a mandatory front building wall, the area of which, below the level of the second story ceiling, occupies 100 percent of the frontage along its mandatory front building wall line, a height of not more than 450 feet, provided, however, that a setback of not more than 10 feet may be provided at a height of 85 feet or more above curb level;
(2) on zoning lots located north of First Place, south of Third Place, and east of Battery Place, special height locations not to exceed heights of 135 feet or 360 feet above curb level are permitted as indicated in Appendix 2.2, provided that a setback of 10 feet is provided at a height of 85 feet above curb level along any narrow street frontage;
(3) on the zoning lot at the southeast corner of Chambers Street and North End Avenue, the special height location indicated in Appendix 3.2 shall apply only if such zoning lot is occupied by school and residential uses and the portion of the building above a height of 135 feet above curb level does not exceed a lot coverage of 40 percent; and
(4) on the zoning lot at the northeast corner of Murray Street and North End Avenue, a special height location of 320 feet above curb level is permitted as indicated in Appendix 3.2, subject to the requirements contained in Section 84-132, paragraph (f);
(e) Any portion of a building that exceeds an established height limit shall be subject to the following provisions:
(1) The obstructions set forth in Section 23-41 and 33-42, as applicable, along with heliostats, may penetrate a maximum height limit.
(2) The maximum permitted size of enclosure walls surrounding elevator or stair bulkheads, roof water tanks, cooling towers and accessory mechanical equipment may be increased by authorization of the City Planning Commission, provided the Commission finds that:
(i) the width of such additional enclosure wall at each building face does not exceed 80 percent of the width of the enclosure wall as allowed in paragraph (e)(1) of this Section;
(ii) the additional area of the enclosure wall at each building face is not more than 50 percent of the area permitted as-of-right; and
(iii) the enclosure wall is compatible with the building and the urban design goals of the Special District and complements the design by providing a decorative top; and
(f) in special height locations in Appendices 2.2 and 3.2 of this Chapter, no portion of a building, including permitted obstructions, shall exceed a height of 450 feet above curb level.
Except as provided in Section 84-142 (Accessory off-street parking spaces for buildings containing hotel uses), accessory off-street parking spaces may be provided only for residential uses subject to the provisions of this Section. The ownership requirement for accessory off-street parking is satisfied by an interest commensurate with the interest of the principal use. Such accessory parking spaces shall be completely enclosed. No portion of any accessory parking facility may be constructed at a height of more than 23 feet above curb level. Except as otherwise provided in this Section, no accessory off-site parking shall be permitted.
Accessory parking facilities shall be constructed so that no exhaust vents open onto any street or park or onto the Esplanade and so that no portion of the facility, other than entrances and exits, is visible from adjoining zoning lots, streets or parks or the Esplanade.
The City Planning Commission may, upon application, authorize permitted accessory off-street parking spaces to be located anywhere within Zone A without regard for zoning lot lines, provided that the Commission shall find that:
- the accessory off-street parking spaces and required curb cuts are located within subzones A-1, A-2 or A-3 for zoning lots within subzones A-1, A-2 or A-3, or within subzones A-5 or A-6 for zoning lots in subzones A-5 or A-6, as indicated in Appendices 2 and 3; parking setbacks in Appendices 2.5 and 3.4; and curb cut locations in Appendices 2.6 and 3.5;
- such accessory off-street parking spaces will be conveniently located in relation to the buildings containing residences to which such off-street spaces are accessory, and provided that all such spaces shall not be further than 600 feet from the nearest boundary of the zoning lot occupied by the residences to which they are accessory ;
- such location of accessory off-street parking spaces will permit better site planning;
- such accessory off-street parking facility shall contain parking spaces accessory to residential uses only; and
- such parking facility complies with the findings in paragraphs (b)(1), (b)(2), (b)(3) and (b)(5) of Section 13-45 (Special Permits for Additional Parking Spaces).
Whenever off-street parking spaces are authorized to be located without regard to zoning lot lines in accordance with the provisions of this Section, the number of spaces generated by each building shall be recorded in that building's certificate of occupancy (temporary and permanent). In addition, any certificate of occupancy for the accessory off-street parking facility shall state the number of parking spaces authorized to be relocated from each zoning lot.
For the zoning lot south of First Place and east of Battery Place, accessory off-street parking spaces for hotel uses may be provided at the rate established for transient hotels in Section 13-12 (Permitted Parking for Non-residential Uses) or 13-13 (Permitted Parking for Zoning Lots With Multiple Uses), as applicable.
Off-street loading
Enclosed accessory off-street loading berths shall be provided in conformity with the requirements set forth in the following table and under rules and regulations promulgated by the Commissioner of Buildings for the uses listed in the table.
REQUIRED OFF-STREET LOADING BERTHS
|
Type of Use |
For Floor Area |
Required Berths |
|
Food and beverage retailers |
First 8,000 |
None |
|
Next 17,000 |
1 |
|
|
Next 15,000 |
1 |
|
|
Each additional 15,000 or fraction thereof |
1 |
|
|
Transient hotels |
First 100,000 |
None |
|
Next 200,000 |
1 |
|
|
Each additional 300,000 or fraction thereof |
1 |
Location of curb cuts
Curb cuts are permitted only in the areas or locations indicated in Appendices 2.6 and 3.5. The aggregate width of all curb cuts provided for any zoning lot shall not exceed 20 feet, except that:
(a) for the zoning lot bounded to the north by a mapped public place, to the west by North Park, to the south by Chambers Street, and to the east by Marginal Street, the aggregate width of all curb cuts shall not exceed 40 feet;
(b) for the zoning lot bounded by Warren Street to the north, River Terrace to the west, North End Avenue to the east and Park Place West to the south, the aggregate width of all curb cuts shall not exceed 30 feet, comprised of two 15 foot curb cuts;
(c) for the zoning lot bounded by Murray Street to the north, River Terrace to the west, North End Avenue to the east and Vesey Place to the south, the aggregate width of all curb cuts shall not exceed 40 feet, including a 25 foot wide curb cut to the accessory off-street parking facility;
(d) for the zoning lot south of First Place and east of Battery Place, the aggregate width of all curb cuts shall not exceed 50 feet;
(e) for each zoning lot located on the east side of Battery Place:
(1) between First Place and Second Place, the aggregate width of all curb cuts shall not exceed 40 feet;
(2) between Second Place and Third Place, the aggregate width of all curb cuts shall not exceed 50 feet; and
(f) for the zoning lot south of First Place and west of Battery Place, the aggregate width of all curb cuts shall not exceed 24 feet.
ZONE B
Zone B is designed to provide for commercial and mixed development with ancillary retail and service uses, in accordance with the Large Scale Commercial Development Plan which is attached as an exhibit to the Master Lease for Battery Park City dated June 6, 1980, as amended. Alignment of the pedestrian bridge at Liberty Street shall connect or allow for connection at the easterly line of West Street with a pedestrian connection to be provided on the southerly side of Liberty Street, as provided in this Section. In addition, the pedestrian bridge at the World Trade Center crossing shall connect or allow for connection with the World Trade Center at the easterly line of West Street. The pedestrian bridges are shown on the District Plan in Appendix 1.
ZONE C
General Provisions
Zone C is designed to provide for commercial and mixed use development, parking and ancillary retail and service uses, as permitted pursuant to this Chapter. Zone C is divided into two subzones: C-1 and C-2. The location and boundaries of the subzones are shown in Appendix 3 of this Chapter. Except as expressly modified by the provisions of this Chapter, the regulations applying to a C6-6 District shall apply in Zone C of the Special Battery Park City District.
Use Regulations
Use regulations applicable in C6-6 Districts shall apply. In addition, public parking facilities, subject to the provisions of Section 84-341 (Off-street parking), shall be permitted.
The underlying ground floor level streetscape provisions set forth in Section 32-30 (STREETSCAPE REGULATIONS), inclusive, for a C6 District shall apply.
Bulk Regulations
Bulk regulations otherwise applicable in C6-6 Districts and equivalent Residential Districts are hereby modified to the extent set forth in this Section and Sections 84-331 through 84-333, inclusive.
The height and setback regulations otherwise applicable in C6-6 Districts, and equivalent Residential Districts, are superseded by the regulations set forth in Section 84-332 (Mandatory front building walls) and 84-333 (Limited height of buildings) and Appendices 3.1 and 3.2.
Floor area regulations
Notwithstanding any other provisions of this Resolution, the permitted floor area ratio for any zoning lot shall not exceed 15.0. The floor area ratio for residential uses shall not exceed 10.0, except that for qualifying affordable housing or qualifying senior housing, the permitted floor area ratio shall be 12.0. The floor area bonus provisions shall not apply.
Appendix 3.1 specifies locations where a mandatory front building wall line is required. Buildings shall have a mandatory front building wall coincident with and constructed along such mandatory front building wall line for a minimum of 80 percent of the length of the frontage required to have the mandatory front building wall, which shall rise without setback for a height above curb level not less than 110 feet nor more than 140 feet in subzone C-1, and not less than 60 feet nor more than 140 feet in subzone C-2, except that the mandatory front building wall on Murray Street within subzone C-2 may rise without setback to the maximum height established pursuant to Section 84-333 (Limited height of buildings) and, provided further, that the mandatory front building wall requirement shall not apply to the building frontage along a pedestrian right-of-way in subzone C-2.
However, where Appendix 3.1 shows a mandatory front wall along Murray Street, such front building wall may be located either along the street line on Murray Street or at a right angle to North End Avenue within 30 feet from the intersection of Murray Street and North End Avenue.
At 140 feet above curb level, the building must set back at least 15 feet from the street line of Vesey Street, North End Avenue and Murray Street, except that there shall be no required setback along Murray Street in subzone C-2. Front wall recesses for architectural and decorative purposes are permitted in mandatory front walls, provided that:
(a) the aggregate area of front wall recesses below the maximum height of the required front wall is less than 50 percent of the required mandatory front building wall;
(b) the maximum depth of any recess shall be 20 feet;
(c) recesses with a depth of less than two feet shall not be considered recesses for the purposes of this Section; and
(d) recesses shall not be open to the sky.
Limited height of buildings
The maximum height of any building or other structure, or portion thereof, shall not exceed 400 feet on any portion of subzone C-1 shown as a special height location in Appendix 3.2 of this Chapter, except that permitted obstructions, pursuant to Section 33-42, shall be allowed to penetrate a maximum height limit.
The maximum height of any building or other structure, or any portion thereof, located within subzone C-2 shall not exceed 180 feet above curb level, except that:
(a) the maximum height of any building or other structure, or portion thereof, shown as a special height location, shall not exceed the height set forth in Appendix 3.2; and
(b) Any portion of a building or other structure that exceeds an established height limit shall be subject to the following provisions:
(1) The obstructions set forth in Sections 23-41, inclusive, and 33-42, as applicable, may penetrate a maximum height limit.
(2) The maximum permitted size of enclosure walls surrounding elevator or stair bulkheads, roof water tanks, cooling towers and accessory mechanical equipment may be increased by authorization of the City Planning Commission, provided the Commission finds that:
(i) the width of such additional enclosure wall at each building face does not exceed 80 percent of the width of the enclosure wall as allowed in paragraph (b)(1) of this Section;
(ii) the additional area of the enclosure wall at each building face is not more than 50 percent of the area permitted as-of-right; and
(iii) the enclosure wall is compatible with the building and the urban design goals of the Special District and complements the design by providing a decorative top.
(c) In no event shall the height of any building, including permitted obstructions, exceed 800 feet above curb level.
Notwithstanding any other regulations of this Resolution, off-street parking spaces shall be permitted pursuant to this Section.
Off-street parking
Accessory off-street parking spaces are not required in Zone C. However, a maximum of 300 public parking spaces are permitted in subzones C-1 and C-2 combined, provided that:
(a) such spaces shall be completely enclosed;
(b) no portion of the parking facility, other than entrances and exits, shall be visible from adjoining zoning lots, streets, parks or the Esplanade ;
(c) no exhaust vents shall open onto any street or park; and
(d) the parking facility shall not be more than 23 feet above curb level.
Off-street loading
The number of required accessory loading berths in subzone C-2 may be reduced by up to 50 percent of the number required pursuant to Section 36-62 (Required Accessory Off-street Loading Berths).
Curb cuts
Curb cuts are permitted only in locations indicated in Appendix 3.5 and along any street or right-of-way not shown on Appendix 3.5. The aggregate width of all curb cuts for subzone C-1 shall not exceed 50 feet. The aggregate width of all curb cuts for subzone C-2 shall not exceed 60 feet.

