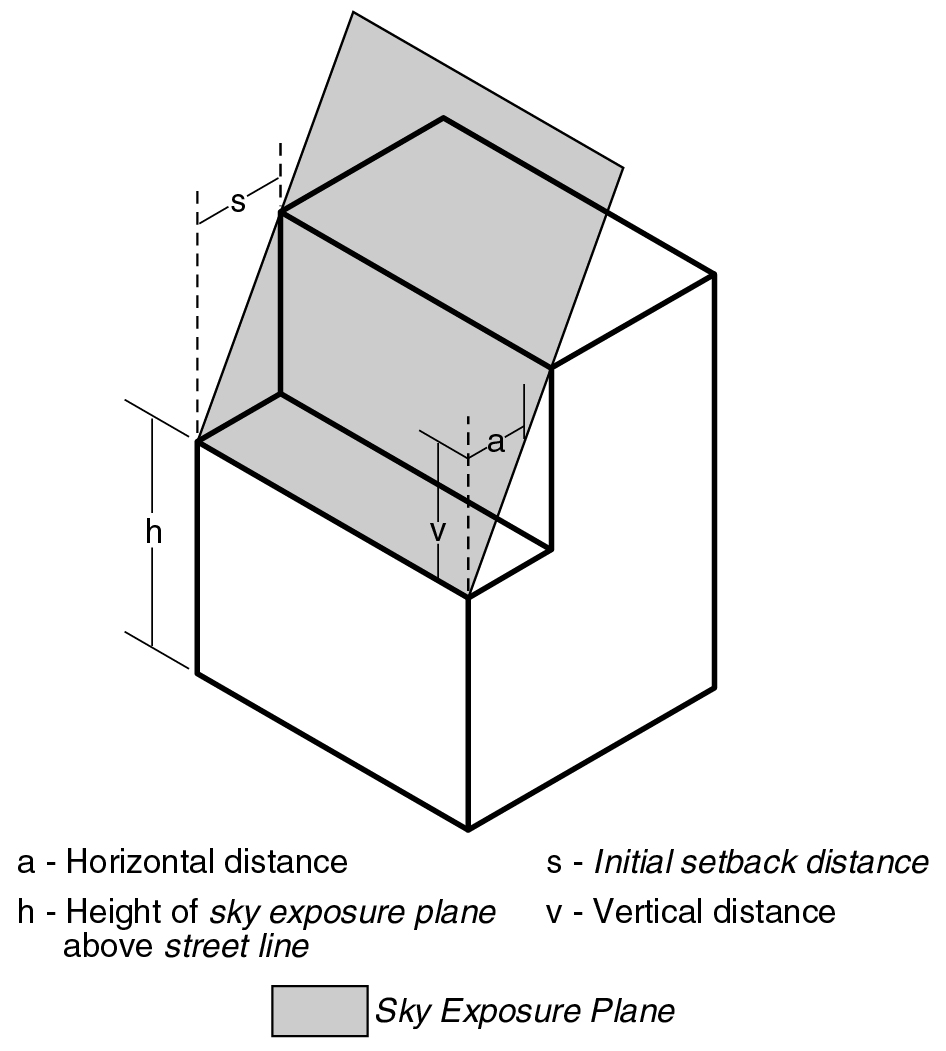Front setbacks
R6 R7 R8 R9 R10
In the districts indicated without a letter suffix, if the front wall or other portion of a building or other structure is located at the street line or within the initial setback distance set forth in the following table, the height of such front wall or other portion of a building or other structure shall not exceed the maximum height above the street line set forth in the table. Above such specified maximum height and beyond the initial setback distance, the building or other structure shall not penetrate the sky exposure plane set forth in the table, except as otherwise provided in Sections 23-62 (Permitted Obstructions) or 23-65 (Tower Regulations).
MAXIMUM HEIGHT OF FRONT WALL AND REQUIRED FRONT SETBACKS
(in feet) |
| Sky Exposure Plane | |||||
| Slope over Zoning Lot (expressed as a ratio of vertical distance to horizontal distance) | ||||||
On Narrow Street | On Wide Street | ||||||
On Narrow Street | On Wide Street | Vertical Distance | Horizontal Distance | Vertical Distance | Horizontal Distance | ||
R6 or R7 Districts | |||||||
20 | 15 | 60 feet or six stories, whichever is less | 60 | 2.7 | to 1 | 5.6 | to 1 |
R8 R9 or R10 Districts | |||||||
20 | 15 | 85 feet or nine stories, whichever is less | 85 | 2.7 | to 1 | 5.6 | to 1 |
SKY EXPOSURE PLANE
R6 R7 R8 R9 R10 Districts
(23–641, 24–522, 33–432, 43–43)


