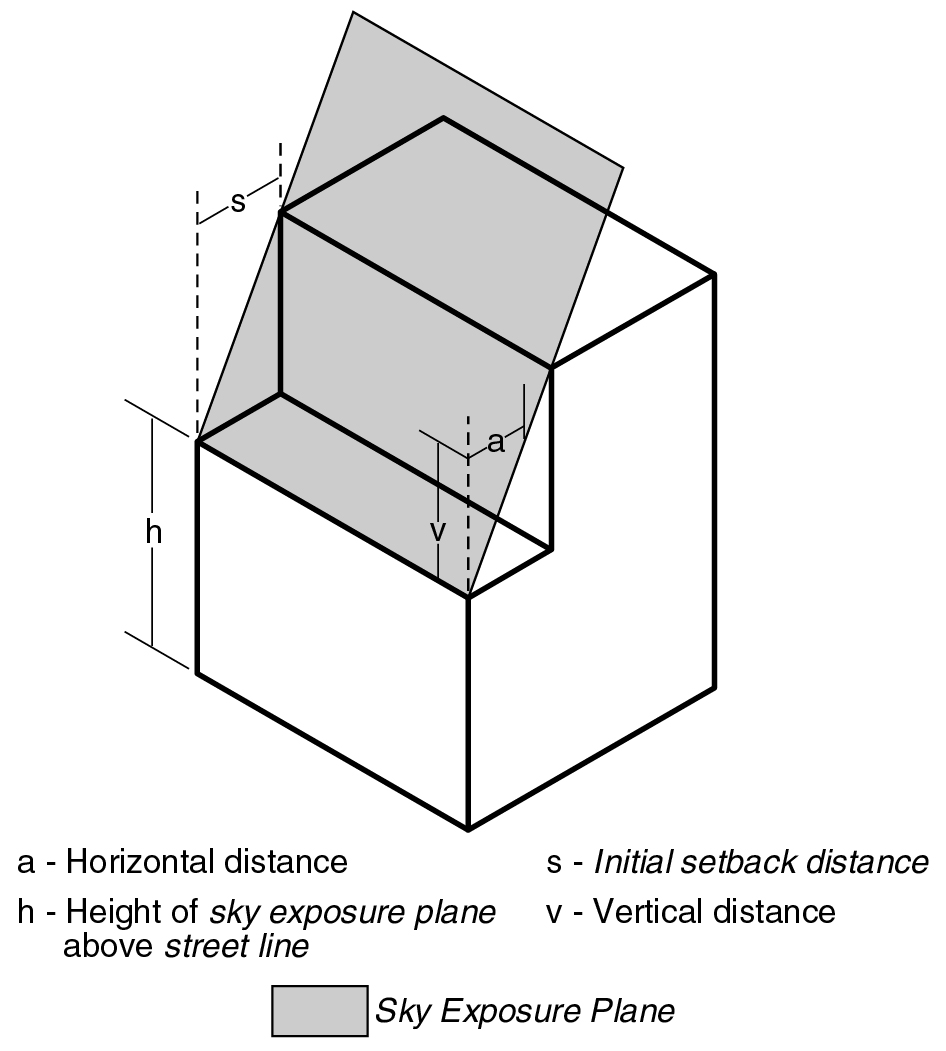Maximum Height of Front Wall and Required Front Setbacks
M1 M2 M3
In all districts, other than districts with an A suffix, if the front wall or any other portion of a building or other structure is located at the street line or within the initial setback distance as set forth in the table in this Section, the height of such front wall or other portion of a building or other structure, except as otherwise set forth in this Section, shall not exceed the maximum height above curb level set forth in the table. Above such maximum height and beyond the initial setback distance, the building or other structure shall not penetrate the sky exposure plane set forth in the table.
The regulations of this Section shall apply, except as otherwise provided in Sections 43-42 (Permitted Obstructions), 43-44 (Alternate Front Setbacks) or 43-45 (Tower Regulations). In M1-1 Districts, for community facility buildings, the maximum height of a front wall shall be 35 feet or three stories, whichever is less, and the height above the street line shall be 35 feet, and in M1-4 Districts, for community facility buildings, the maximum height of a front wall shall be 60 feet or six stories, whichever is less.
MAXIMUM HEIGHT OF FRONT WALL AND REQUIRED FRONT SETBACKS
|
Initial Setback Distance |
Maximum Height of a Front Wall, or other Portion of a Building or other structure within the Initial Setback Distance |
Sky Exposure Plane |
|||||
|
Height above Street Line |
Slope over Zoning Lot (expressed as a ratio of vertical distance to horizontal distance) |
||||||
|
On Narrow Street |
On Wide street |
||||||
|
On Narrow Street |
On Wide Street |
Vertical Distance |
Horizontal Distance |
Vertical Distance |
Horizontal Distance |
||
|
Within M1-1 Districts |
|||||||
|
20 |
15 |
30 feet or 2 stories, whichever is less |
30 |
1 to |
1 |
1 to |
1 |
|
Within M1-2, M1-4, M2-1, M2-3 or M3 Districts |
|||||||
|
20 |
15 |
60 feet or 4 stories, whichever is less |
60 |
2.7 to |
1 |
5.6 to |
1 |
|
Within M1-3, M1-5, M1-6, M2-2 or M2-4 Districts |
|||||||
|
20 |
15 |
85 feet or 6 stories, whichever is less |
85 |
2.7 to |
1 |
5.6 to |
1 |
SKY EXPOSURE PLANE
(23 - 641, 24 - 522, 33 - 432, 43 - 43)


