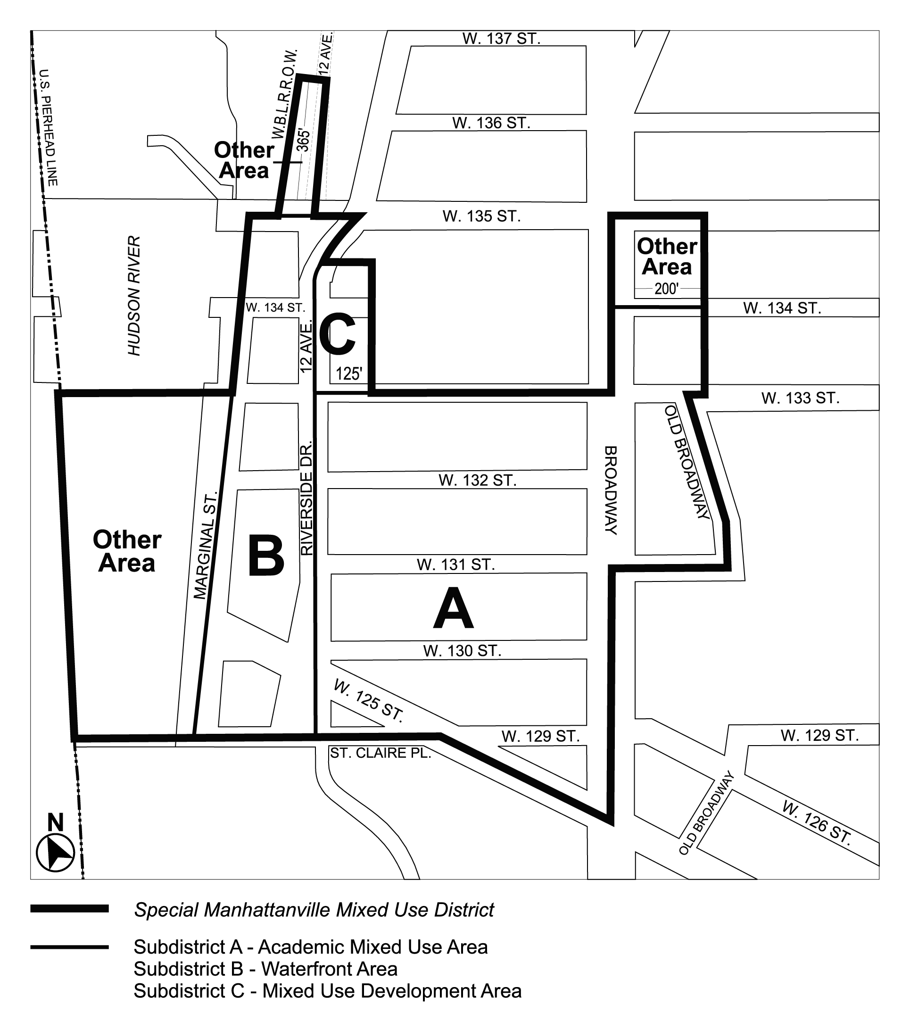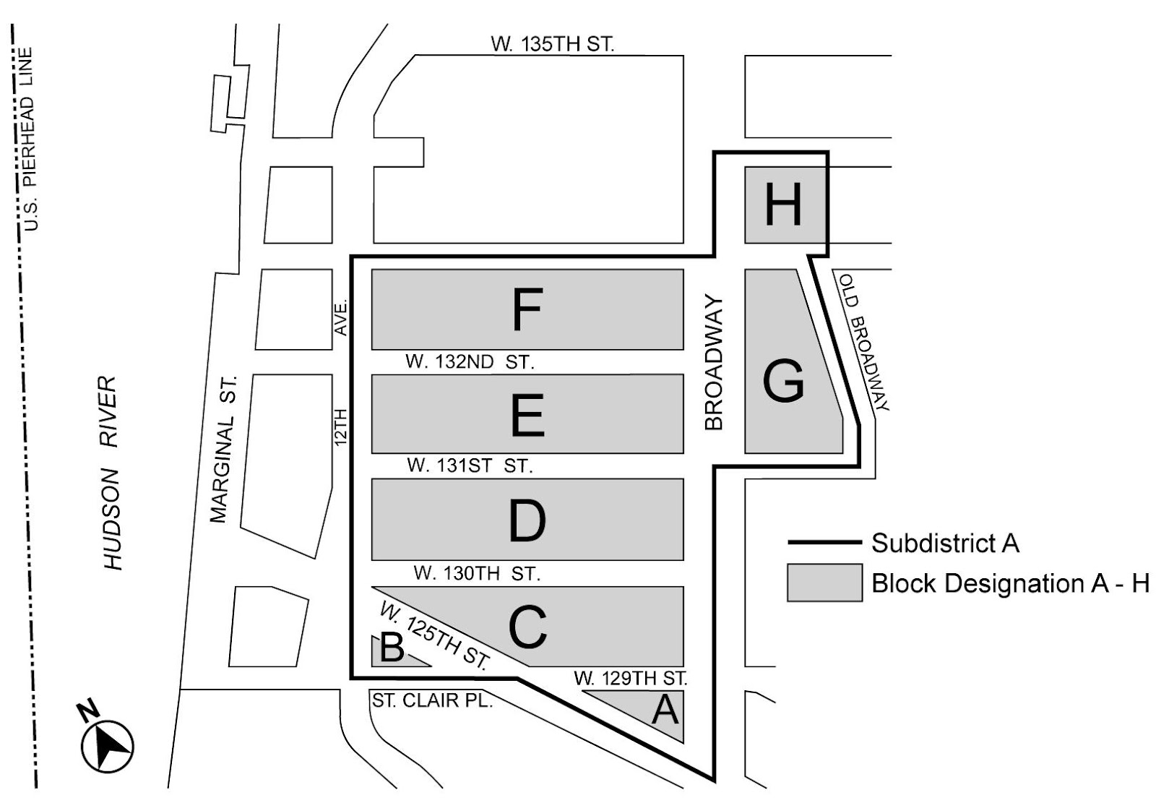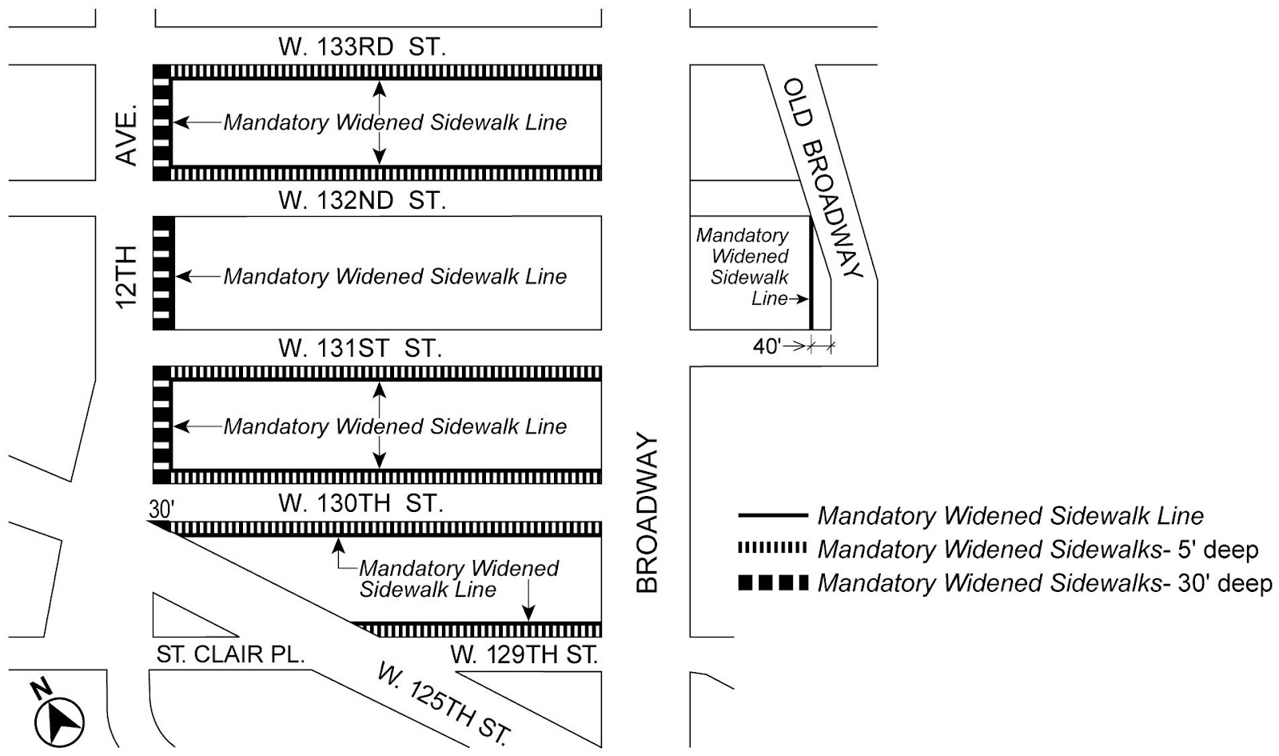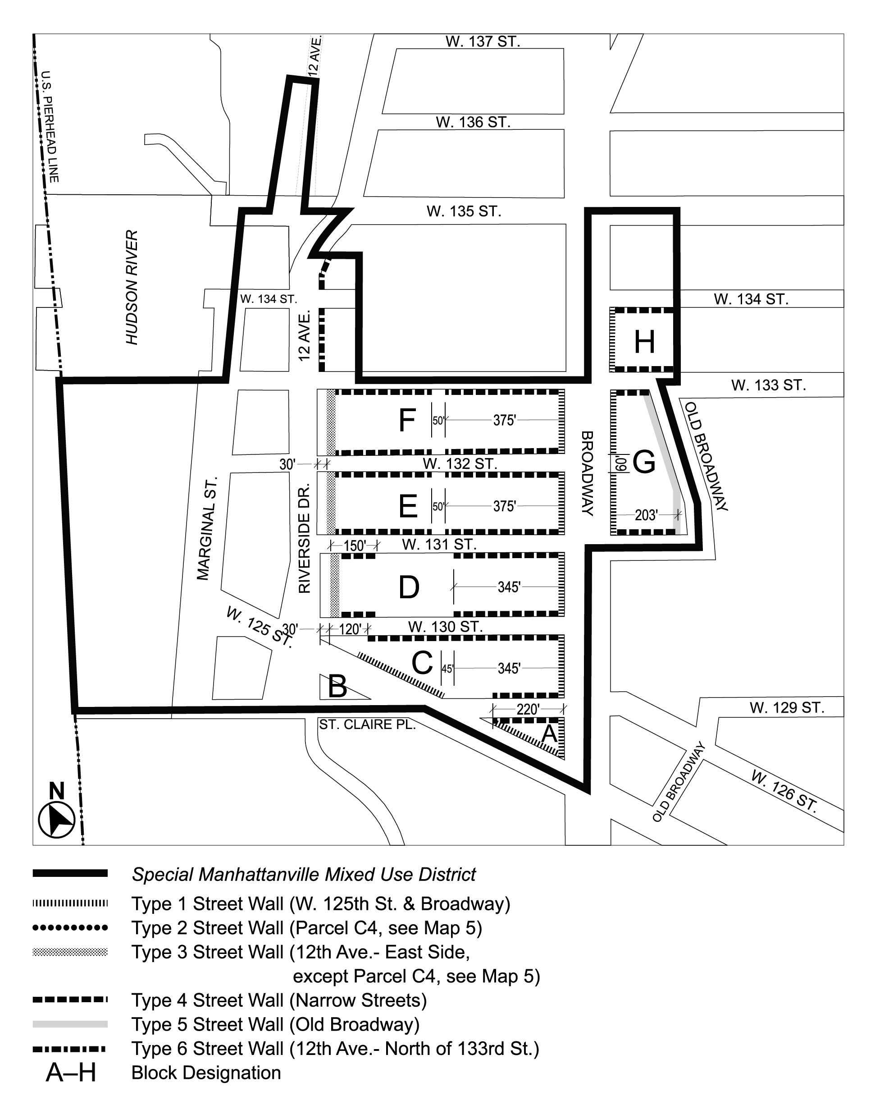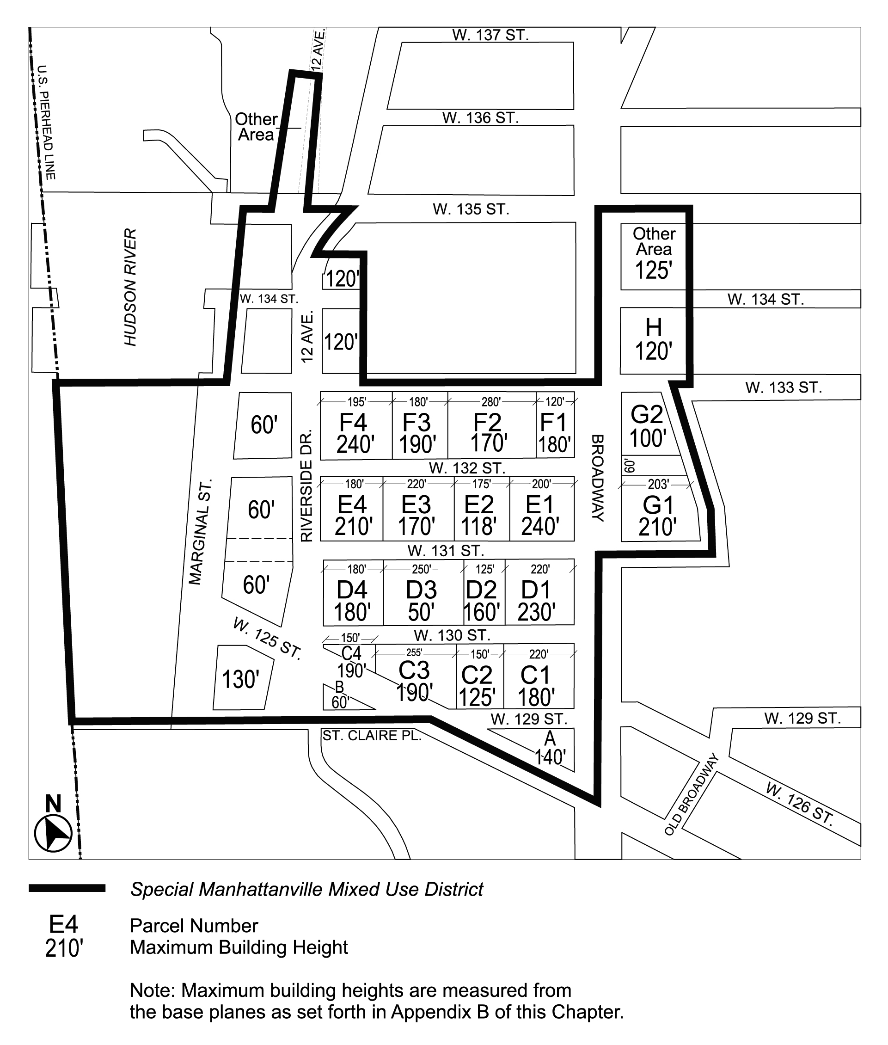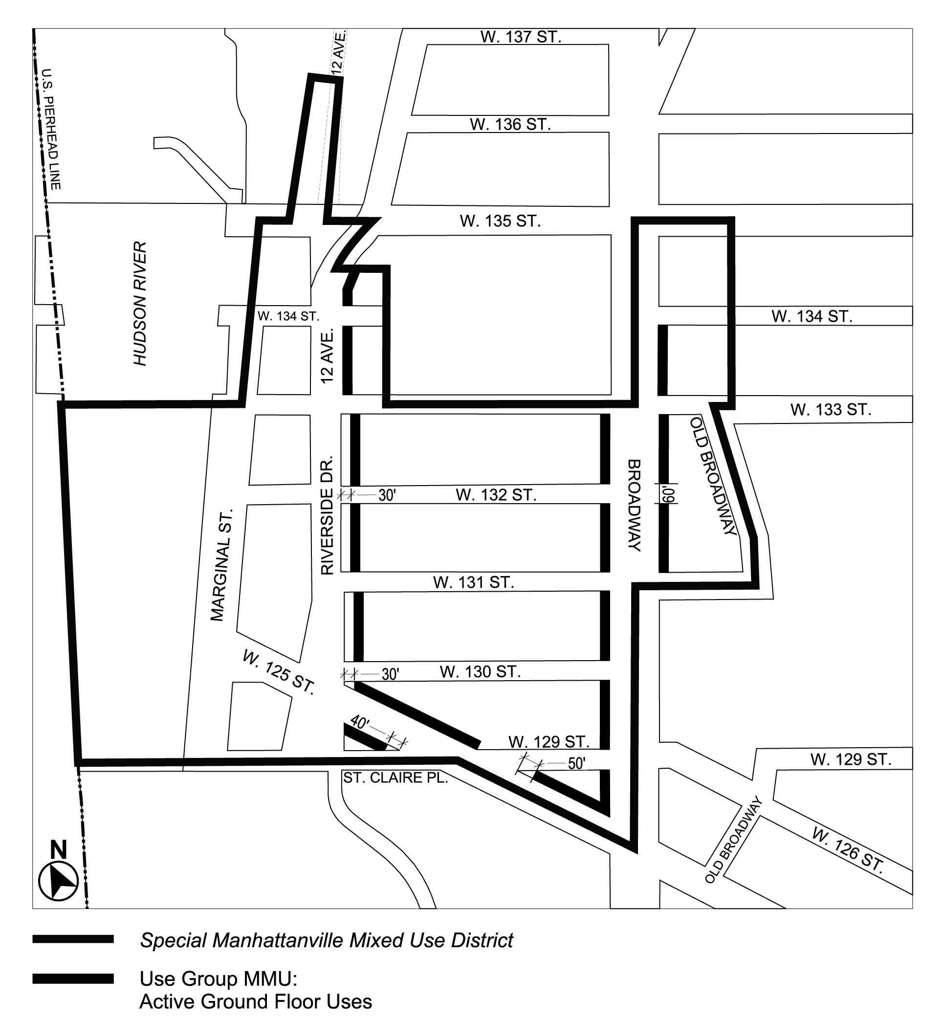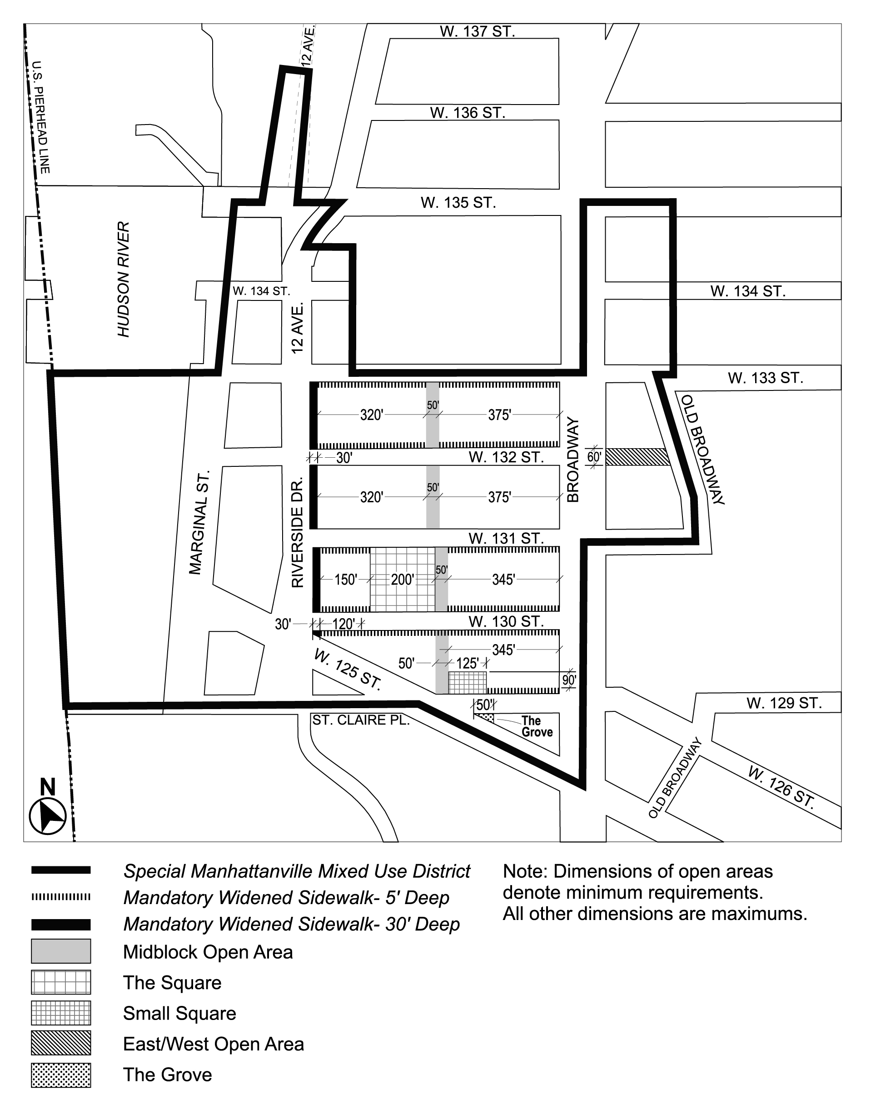Appendix A
Special Manhattanville Mixed Use District Plan
Map 1 - Special Manhattanville Mixed Use District and Subdistricts (10/23/24)
Map 2 - Subdistrict A Block Plan (12/19/07)
Map 3 - Widened Sidewalk Lines (12/19/07)
Map 4 - Street Wall Types and Locations (10/23/24)
Map 5 - Parcel Designation and Maximum Building Heights (10/23/24)
Map 6 - Ground Floor Use and Frontage (10/23/24)
Map 7 - Mandatory Open Areas (10/23/24)

