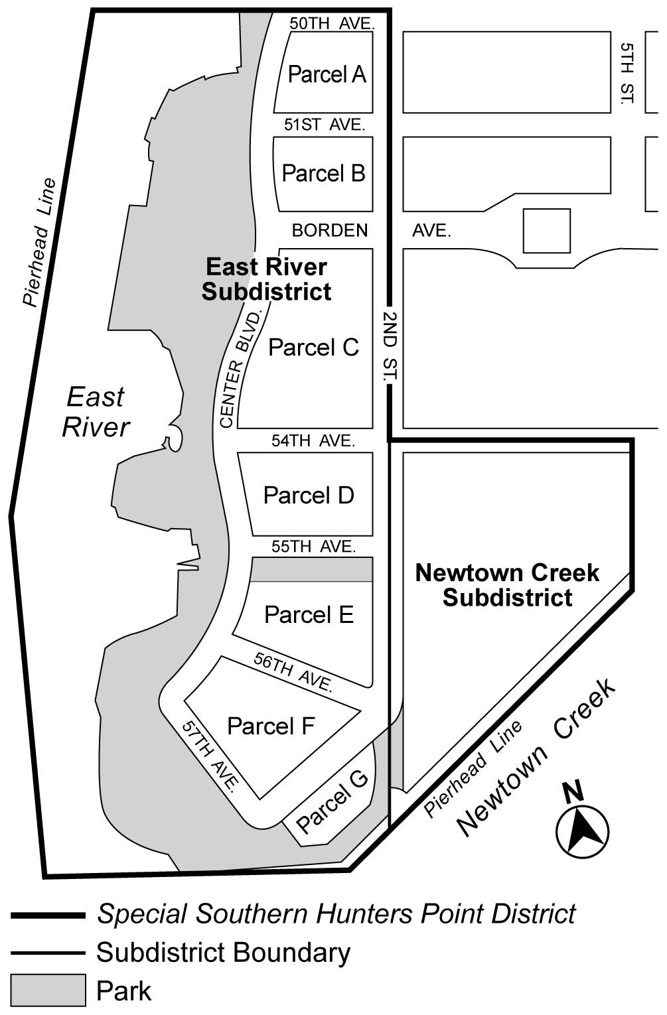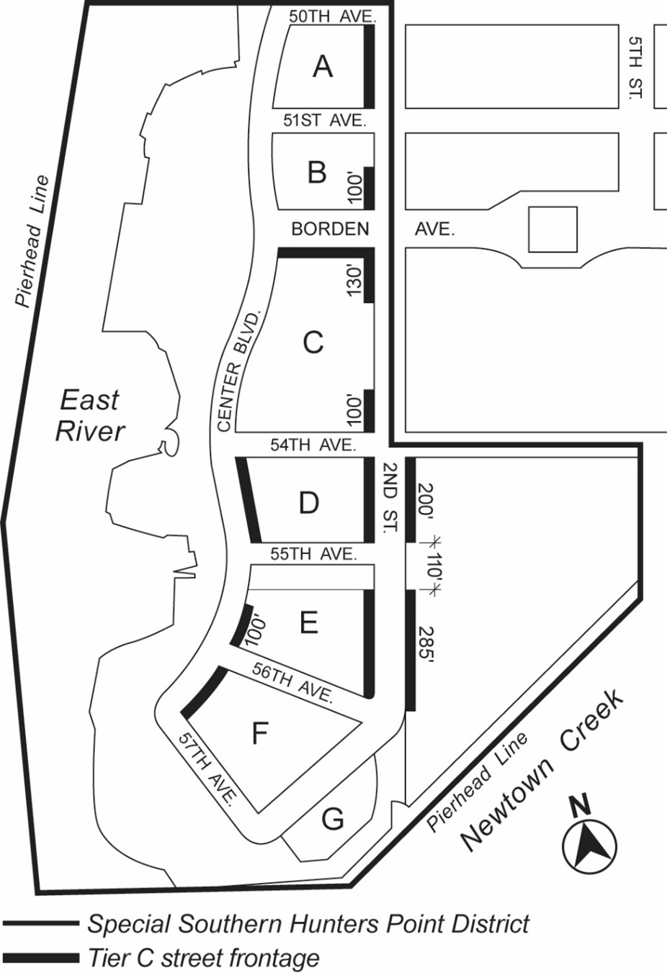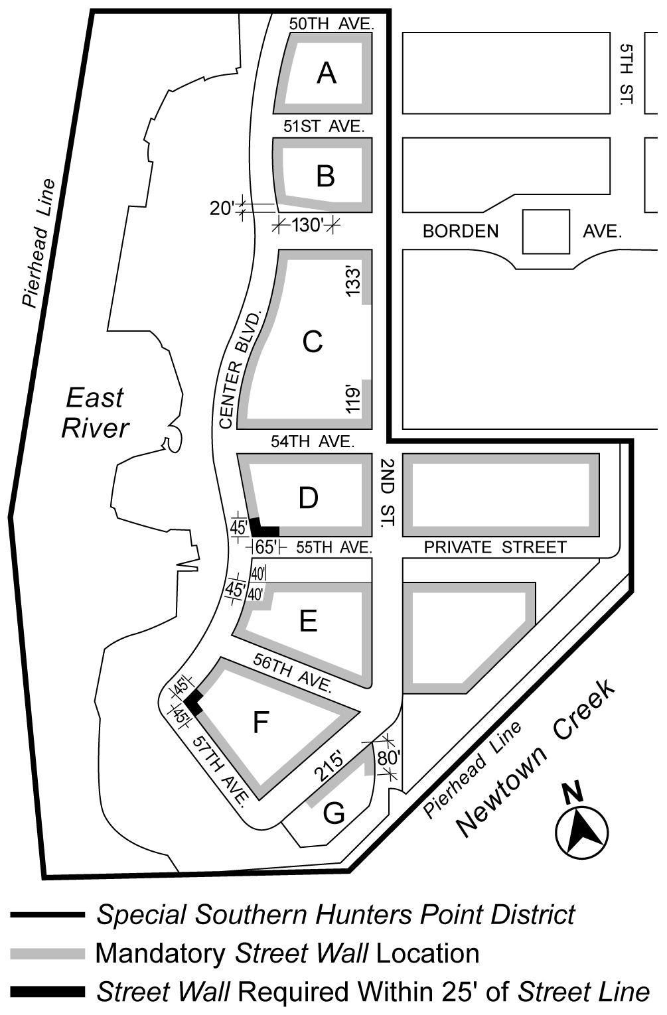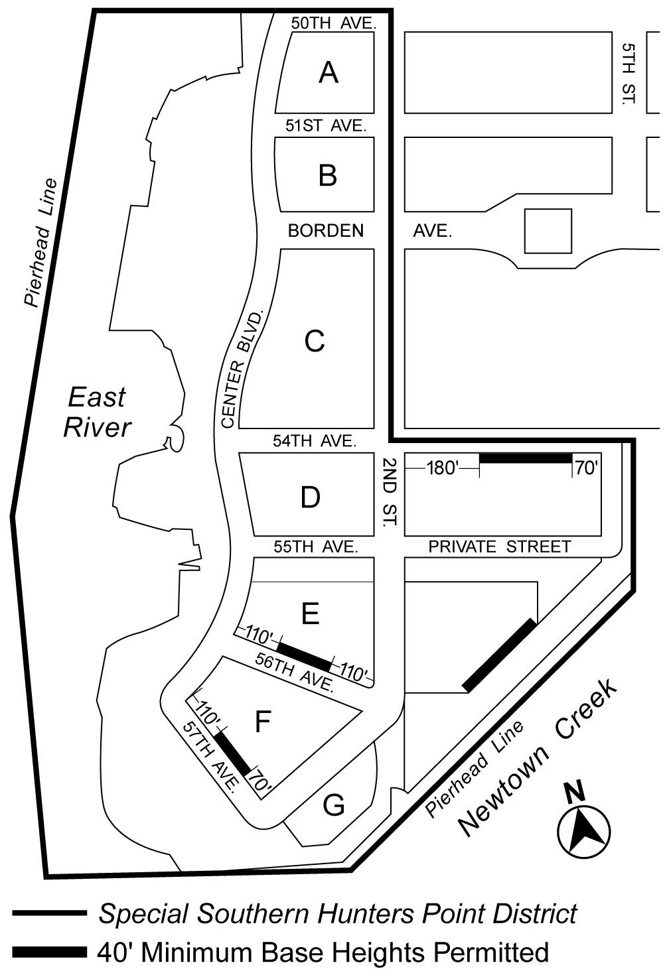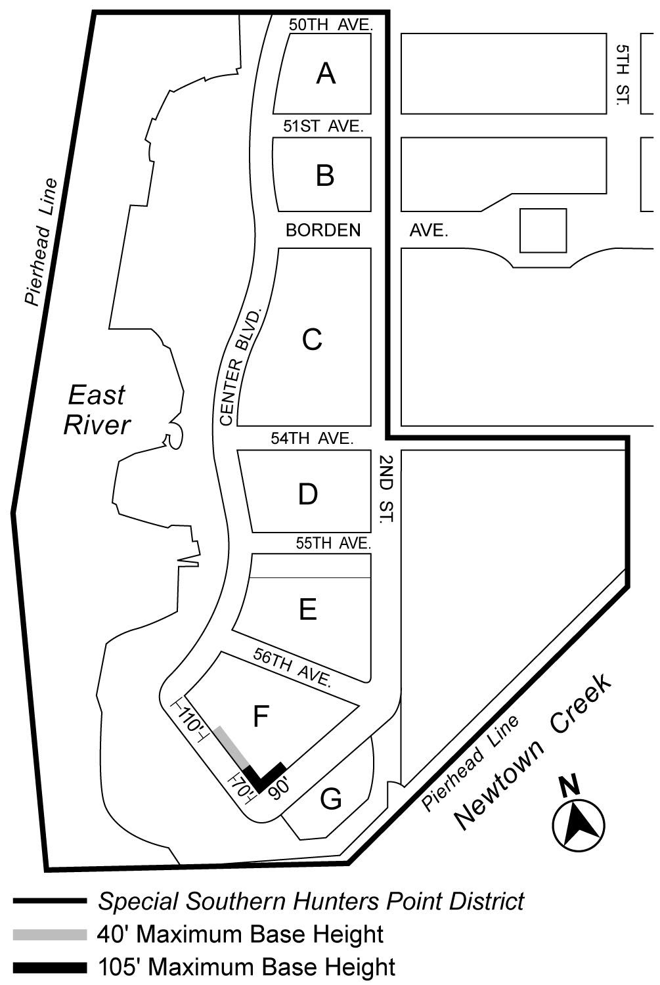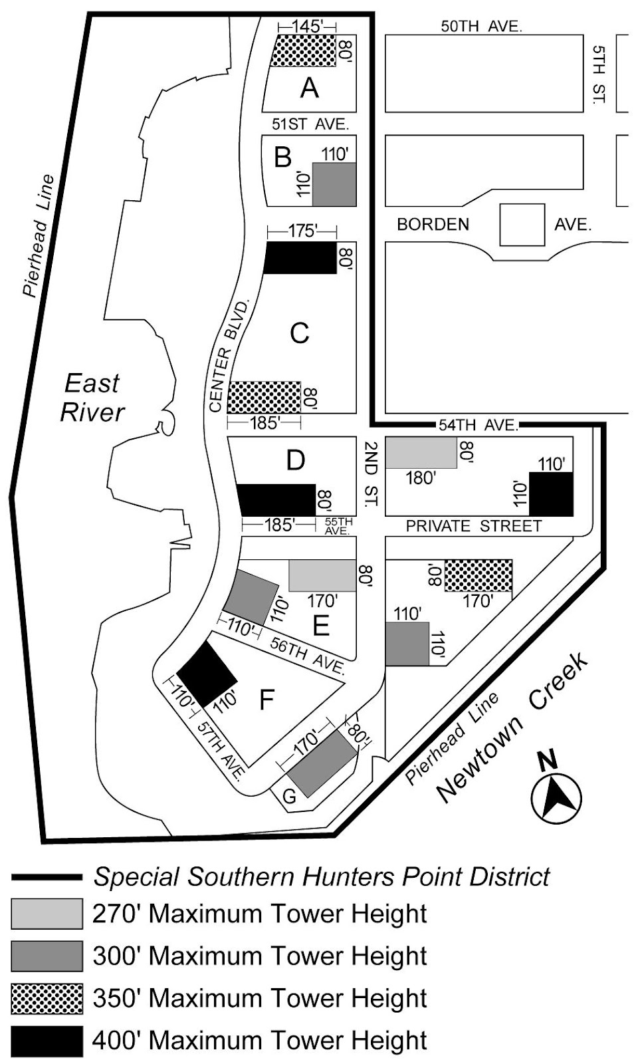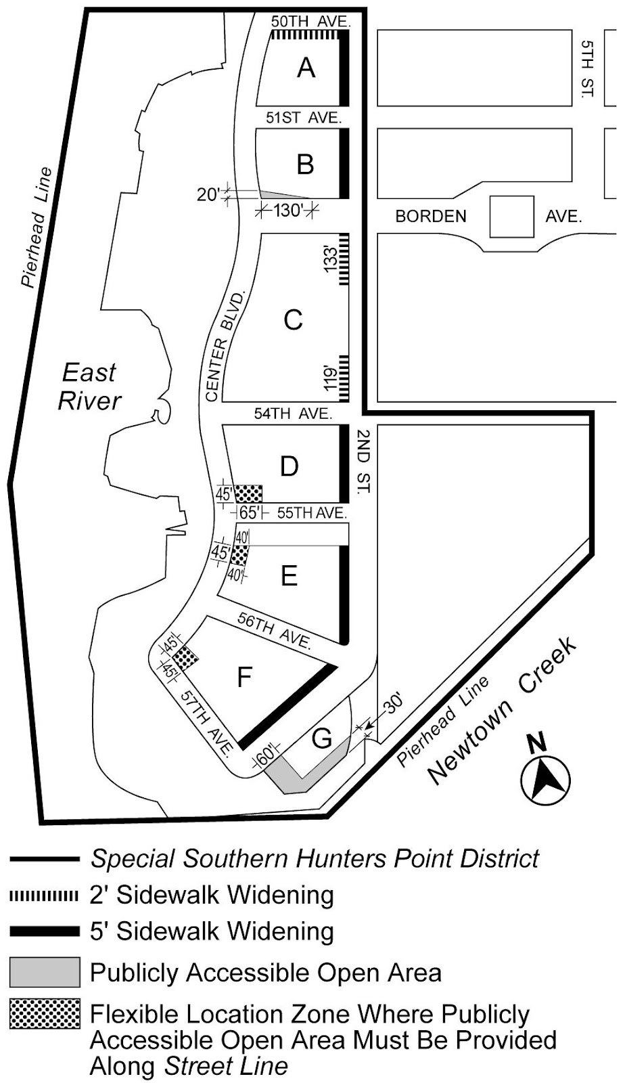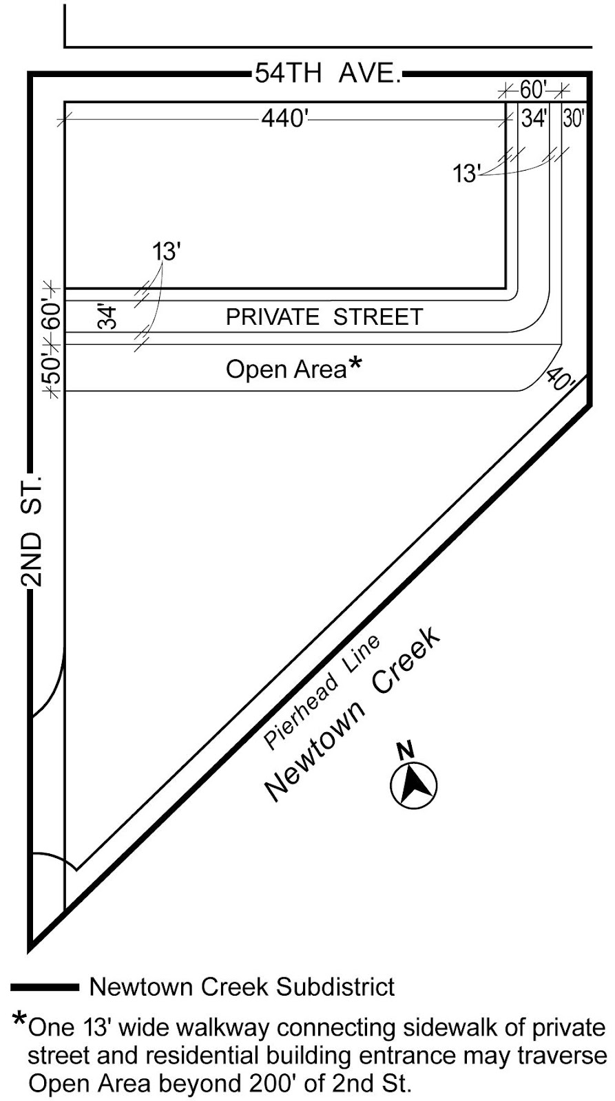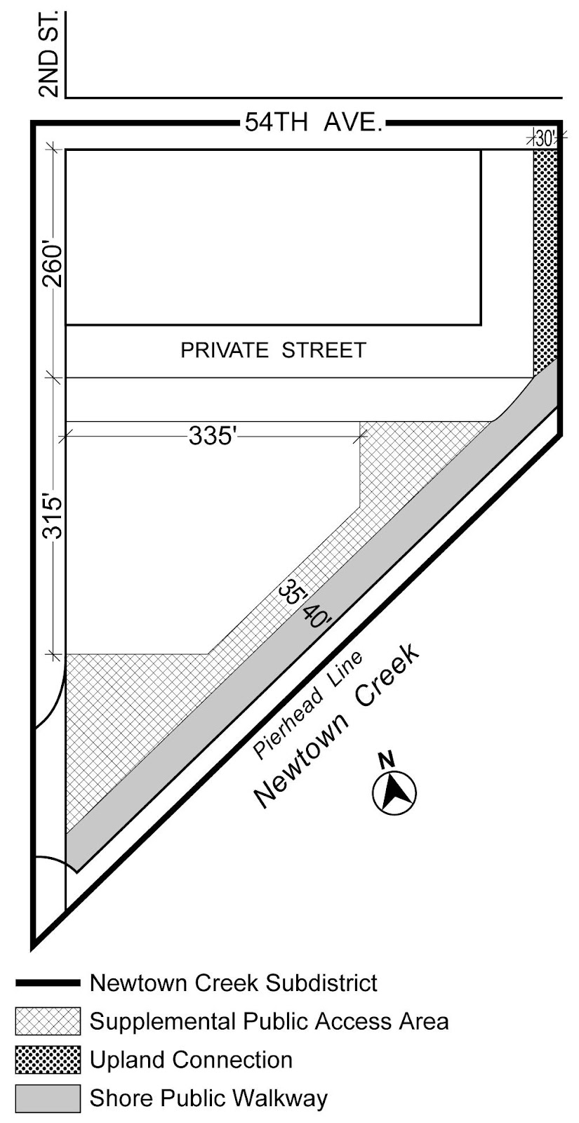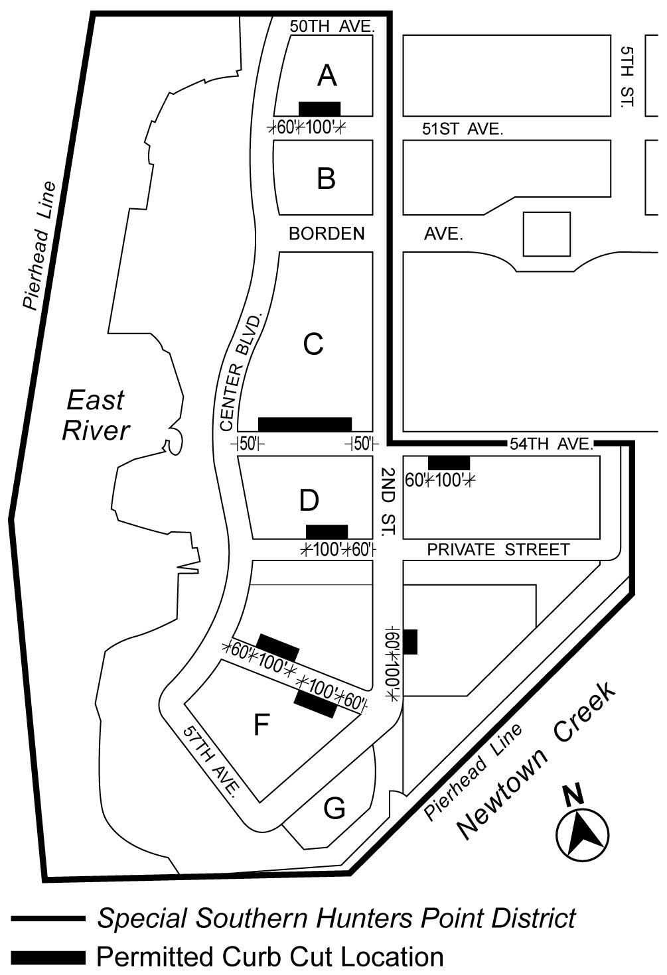Appendix A
Special Southern Hunters Point District Plan
Map 1 – Special Southern Hunters Point District, Subdistricts and Parcels
Map 2 – Special Ground Floor Use Regulations
Map 3 – Street Wall Locations
Map 4 – Minimum Base Heights of 40 Feet
Map 5 – Maximum Base Heights other than 70 Feet
Map 6 – Tower Areas
Map 7 – Mandatory Sidewalk Widenings and Publicly Accessible Open Area
Map 8 – Publicly Accessible Private Street and Open Area in Newtown Creek Subdistrict
Map 9 – Newtown Creek Waterfront Access Plan (Q-3)
Map 10 – Permitted Curb Cut Locations

