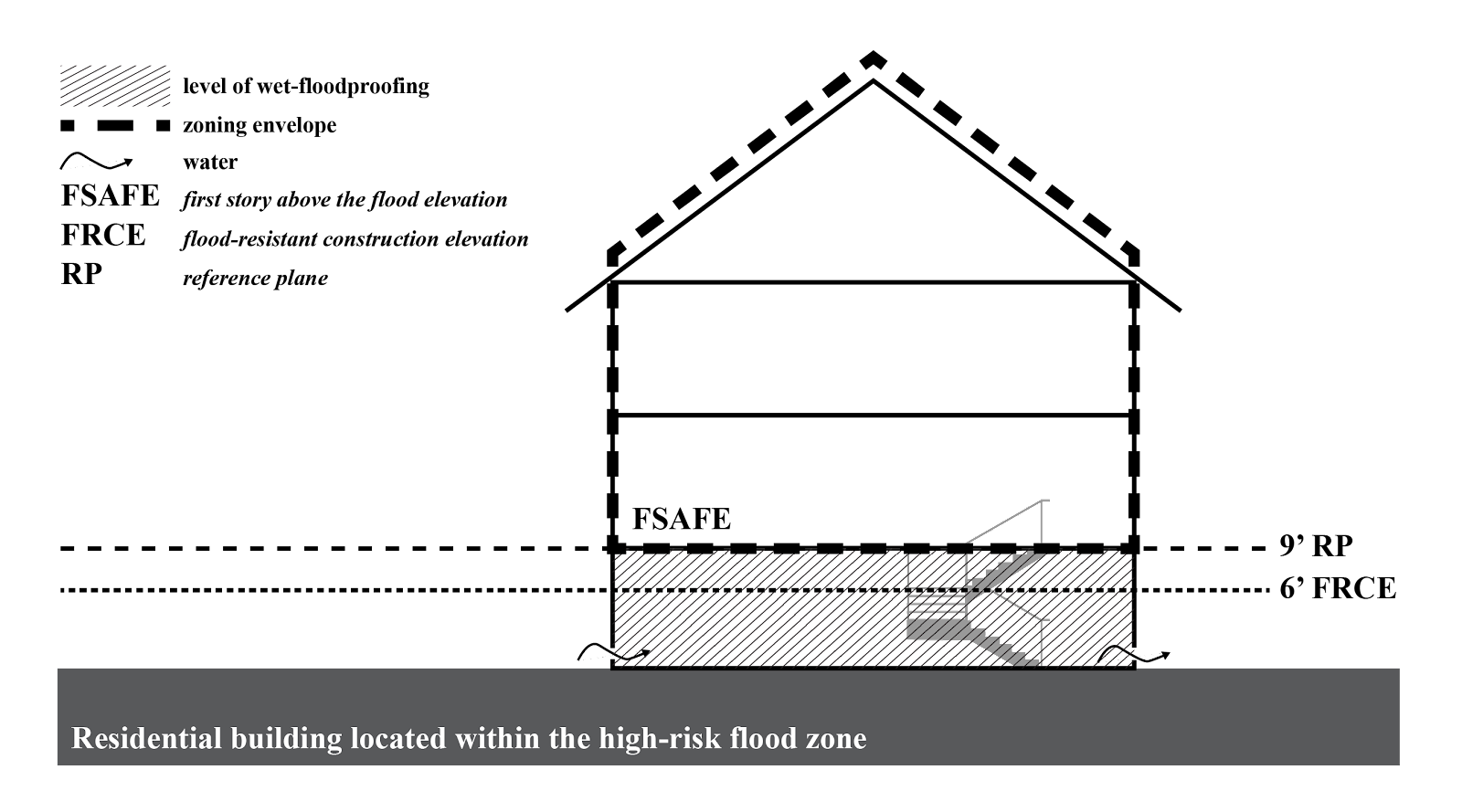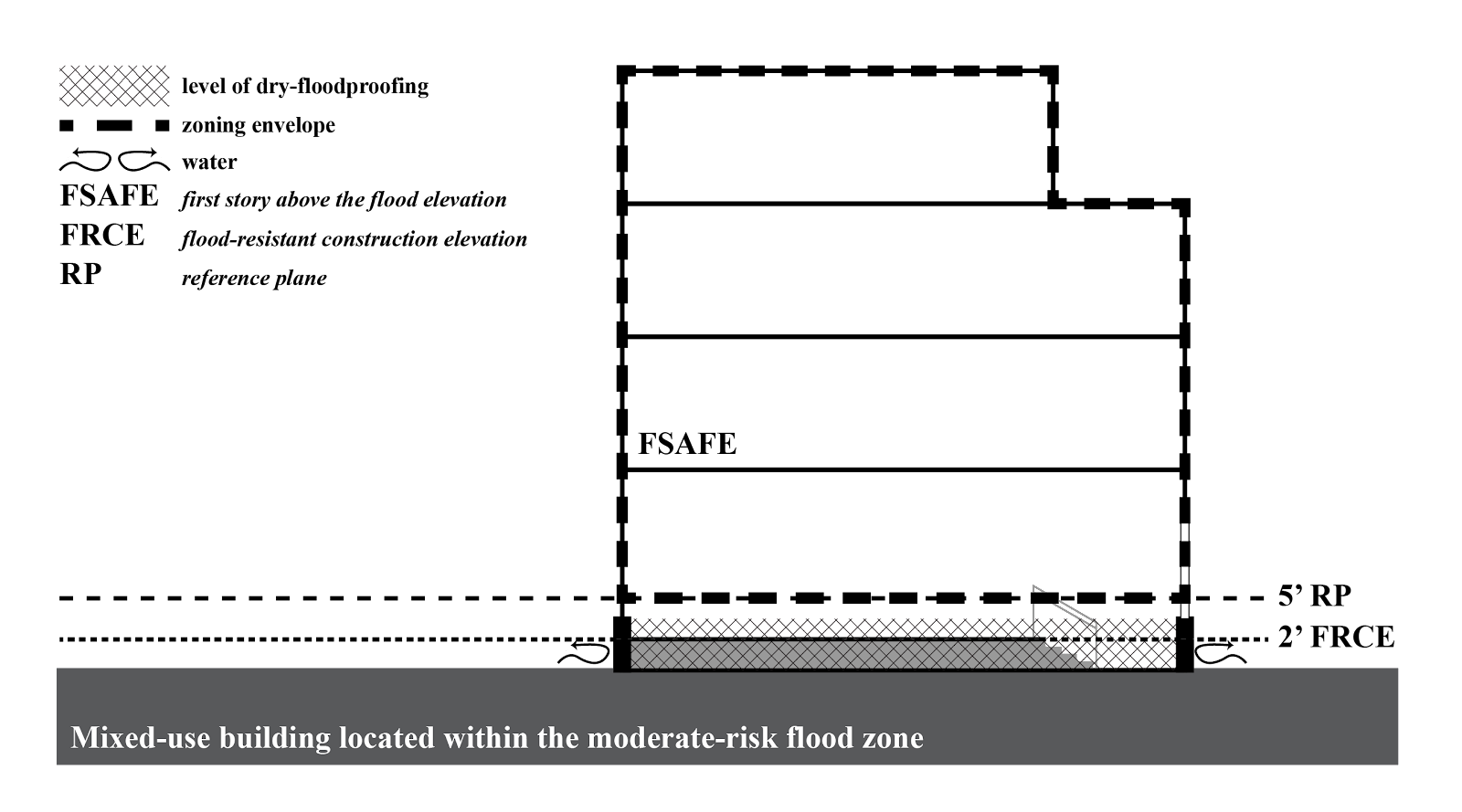Measurement of height for flood-resistant buildings
In all districts, as an alternative to measuring heights from base plane, curb level, or other applicable datum, all height measurements in flood zones, including the number of stories permitted, as applicable, may be measured from the reference plane, except as follows:
(a) any minimum base height requirements shall continue to be measured from the base plane; and
(b) the provisions of this Section shall not apply:
(1) to fences or other structures that are not buildings; and
(2) to buildings that are accessory to single- or two-family residences, except when mechanical equipment is located within such building.
Illustrative Examples
The following examples, although not part of the Zoning Resolution, are included to demonstrate the application of the optional height regulations available to zoning lots in flood zones. Specially, the examples illustrate how the defined terms reference plane, from which height is measured, relates to the flood-resistant construction elevation and the first story above the flood elevation. All terms are defined in Section 64-11 (Definitions).
EXAMPLE 1
A zoning lot located within the high-risk flood zone has a flood-resistant construction elevation (as defined in Section 64-11) that equates to being located six feet above grade (for illustrative purposes). The owner of a single-family detached residence would like to elevate the first habitable floor three feet above the flood-resistant construction elevation and wet-floodproof the ground floor up to that same level (nine feet above grade) to account for sea level rise projections.
Pursuant to Section 64-321, height measurements in flood zones, including height and setback regulations, may start from the reference plane, allowing the owner the necessary flexibility to address long-term climate change. For zoning lots located within the high-risk flood zone, the reference plane, may be established at any level between the flood-resistant construction elevation and a height of 10 feet above the base plane or curb level, as applicable. (Where the flood-resistant construction elevation exceeds 10 feet, the reference plane may still be established at the flood-resistant construction elevation, but that is not the case here.) While there is a level of flexibility built into the reference plane definition, the reference plane itself must also be located at or below the first story above flood elevation.
Considering the owner of such single-family detached residence is proposing to wet-floodproof the ground floor up to nine feet above grade, the first story above flood elevation becomes the finished floor level of the first story located at or above nine feet, which is, in this case, the second story. Therefore, the reference plane was able to be situated at that same level (nine feet above grade), but not higher.
EXAMPLE 2
A zoning lot located within the moderate-risk flood zone has a flood-resistant construction elevation (as defined in Section 64-11) of two feet above the lowest grade adjacent to the building or other structure. The owner of a mixed building that was flooded during Hurricane Sandy, would like to proactively comply with flood-resistant construction standards to be better prepared in the event of a future storm. To realize that, the owner decided to elevate the ground floor with a commercial use to the flood-resistant construction elevation, and dry-floodproof one foot above that for extra safety.
Pursuant to Section 64-321, height measurements in flood zones, including height and setback regulations, may start from the reference plane, allowing the owner the necessary flexibility to address long-term climate change. For zoning lots located within the moderate-risk flood zone, the reference plane may be established at any level between the flood-resistant construction elevation and a height of five feet above the base plane or curb level, as applicable. While there is a level of flexibility built within the reference plane definition, the reference plane must also be located at or below the first story above flood elevation.
Considering that the owner of such mixed building is proposing to elevate and dry-floodproof the ground floor up to three feet above grade, the first story above flood elevation becomes the finished floor level of the first story located at or above three feet, which is, in this case, the second story. Therefore, the reference plane was able to be situated at five feet above the base plane or curb level, as applicable.



