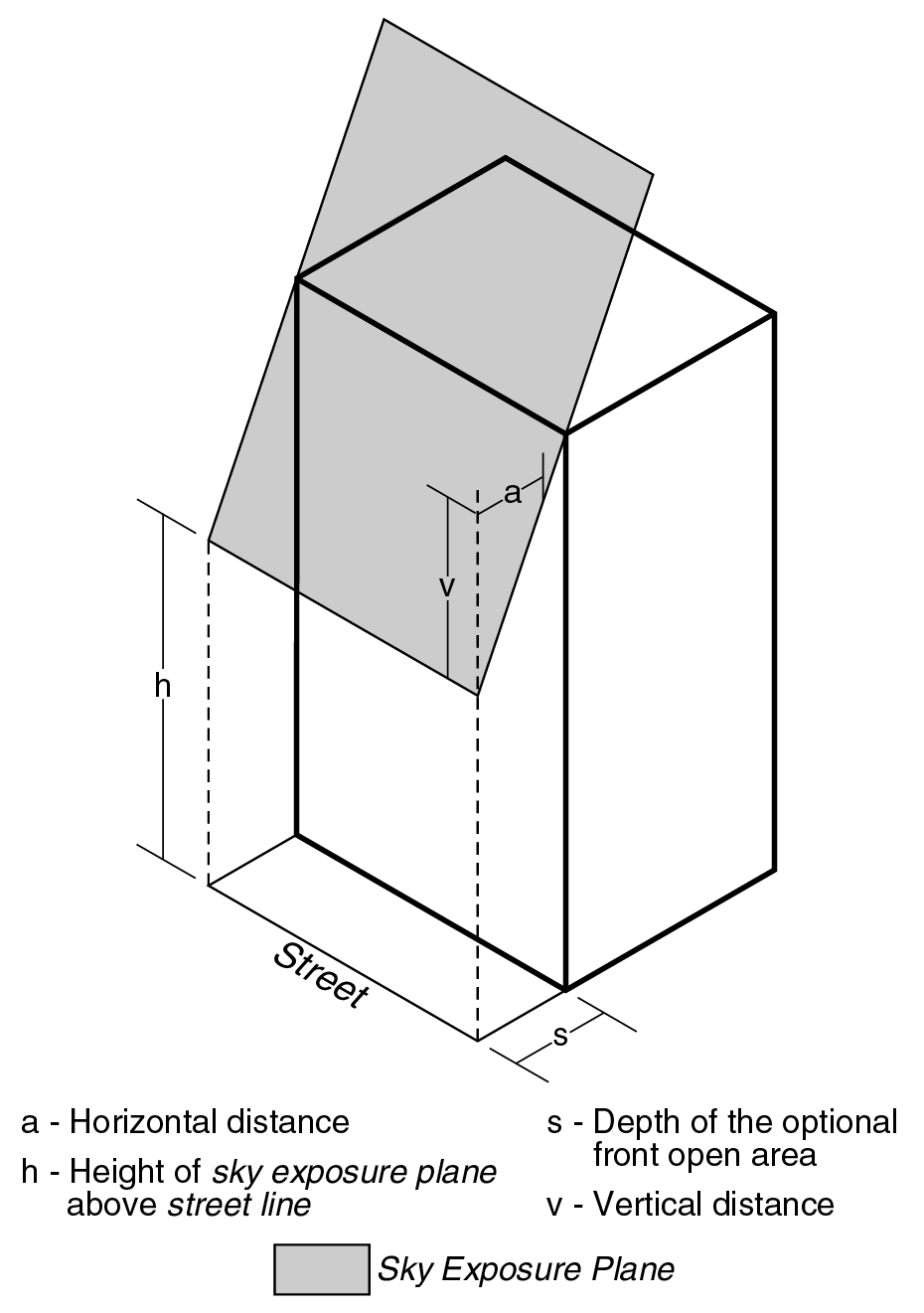Alternate Front Setbacks
M1 M2 M3
In all districts, other than districts with an A suffix, if an open area is provided along the full length of the front lot line with the minimum depth set forth in the following table, the provisions of Section 43-43 (Maximum Height of Front Wall and Required Front Setbacks) shall not apply. The minimum depth of such open area shall be measured perpendicular to the front lot line. However, in such instances, except as otherwise provided in this Section or in Sections 43-42 (Permitted Obstructions) or 43-45 (Tower Regulations), no building or other structure shall penetrate the alternate sky exposure plane set forth in the table in this Section. The sky exposure plane shall be measured from a point above the street line.
In an M1-6 District, if the open area provided under the terms of this Section is a public plaza, such open area may be counted toward the bonus provided for a public plaza, pursuant to Section 43-14 (Floor Area Bonus for Public Plazas and Arcades).
In M1-1 Districts, for community facility buildings the height above the street line shall be 35 feet.
ALTERNATE REQUIRED FRONT SETBACKS
|
Depth of Optional Front Open Area |
Alternate Sky Exposure Plane |
|||||
|
Height above Street Line |
Slope over Zoning Lot (expressed as a ratio of vertical distance to horizontal distance) |
|||||
|
On Narrow Street |
On Wide Street |
|||||
|
On Narrow Street |
On Wide Street |
Vertical Distance |
Horizontal Distance |
Vertical Distance |
Horizontal Distance |
|
|
Within M1-1 Districts |
||||||
|
15 |
10 |
30 |
1.4 to |
1 |
1.4 to |
1 |
|
Within M1-2, M1-4, M2-1, M2-3 or M3 Districts |
||||||
|
15 |
10 |
60 |
3.7 to |
1 |
7.6 to |
1 |
|
Within M1-3, M1-5, M1-6, M2-2 or M2-4 Districts |
||||||
|
15 |
10 |
85 |
3.7 to |
1 |
7.6 to |
1 |
ALTERNATE SKY EXPOSURE PLANE
(23 - 64, 24 - 53, 33 - 442, 43 - 44)


